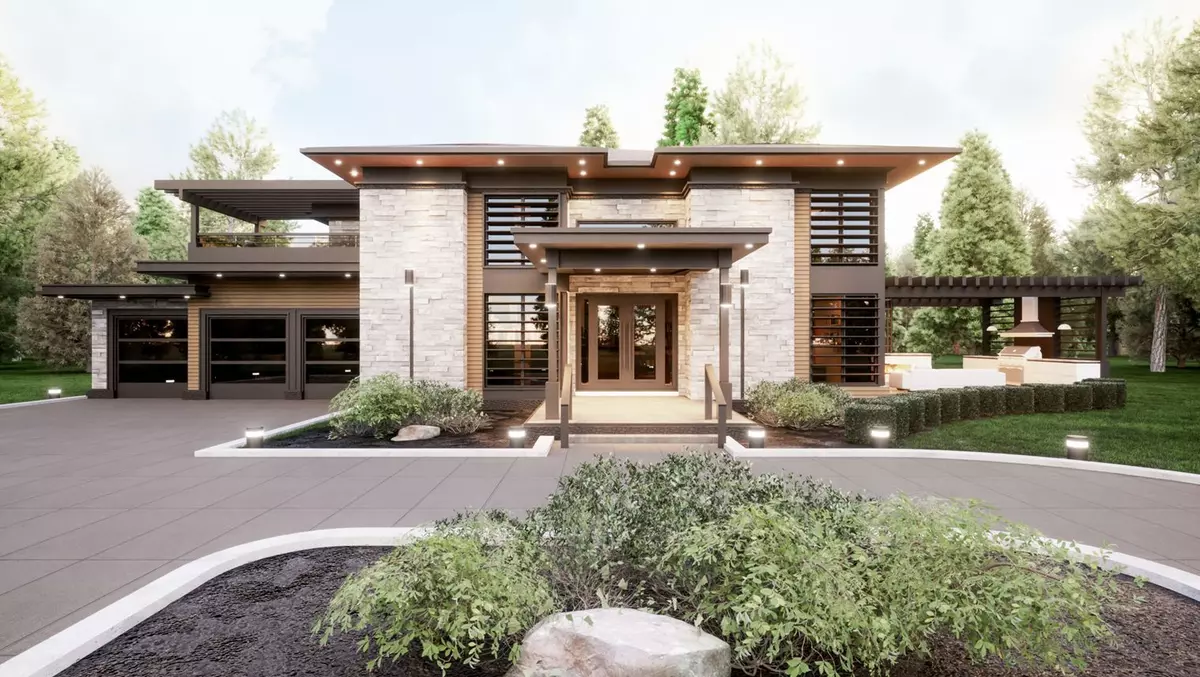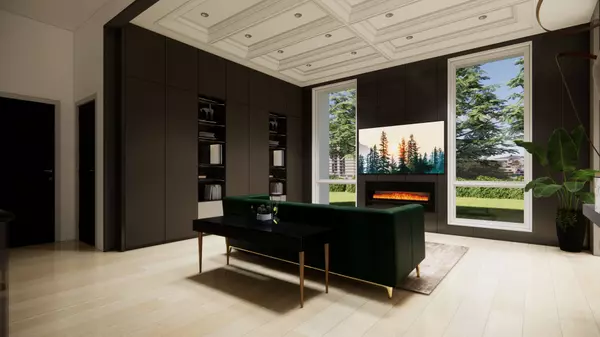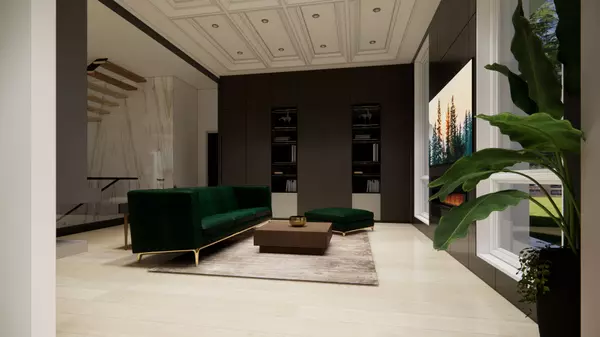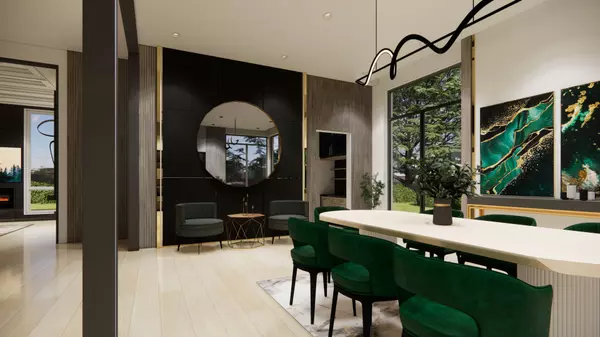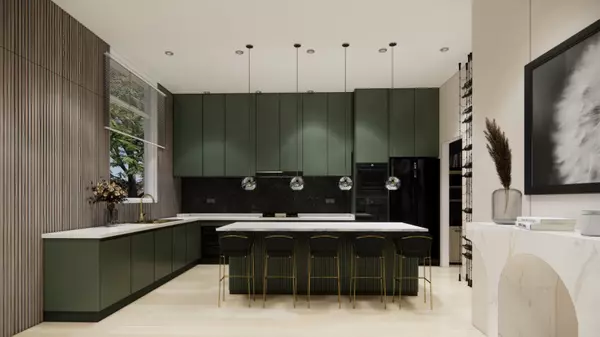REQUEST A TOUR If you would like to see this home without being there in person, select the "Virtual Tour" option and your agent will contact you to discuss available opportunities.
In-PersonVirtual Tour

$ 3,250,000
Est. payment | /mo
5 Beds
0.5 Acres Lot
$ 3,250,000
Est. payment | /mo
5 Beds
0.5 Acres Lot
Key Details
Property Type Single Family Home
Listing Status Active
Purchase Type For Sale
Approx. Sqft 3500-5000
MLS Listing ID E8141162
Style 2-Storey
Bedrooms 5
Tax Year 2024
Lot Size 0.500 Acres
Property Description
Nestled In The Scenic Town of Newtonville, This Exclusive Enclave Offers The Perfect Blend of Luxury, Tranquility And Modern Convenience, Providing An Idyllic Retreat For Those Seeking A Harmonious Balance Of Urban And Rural Living. Designed By The Renowned Kalgreens Architect Inc., This Estate Home Sits On 1.5 Acres Offering A 3-Car Garage And Picturesque Balcony W/ Pergola Nestled Above the Garage, Making It Perfect For Entertaining! The 11-Foot Main Floor W/ Skylight Features A Family Room W/ A Fireplace And Coffered Ceilings, A Large Eat-In Kitchen W/ Servery And Pantry, An Open-Concept Living And Dining W/ Walk-Out To The Patio, A Guest Suite W/ An Ensuite, And A Study Room W/ A Separate Entrance. The 10-Foot Upper Floor Features 4 Bedrooms And 3 Bathrooms. The Basement Is Equipped W/ 2 Cold Cellars And A Rear Walkout, Seamlessly Connecting You To Nature.
Location
Province ON
County Durham
Community Rural Clarington
Area Durham
Region Rural Clarington
City Region Rural Clarington
Rooms
Family Room Yes
Basement Separate Entrance, Unfinished
Kitchen 1
Interior
Interior Features Central Vacuum
Cooling Central Air
Fireplace Yes
Heat Source Propane
Exterior
Parking Features Private
Garage Spaces 10.0
Pool None
Total Parking Spaces 13
Building
Unit Features Cul de Sac/Dead End,Greenbelt/Conservation,Ravine
Listed by ROYAL LEPAGE ASSOCIATES REALTY


