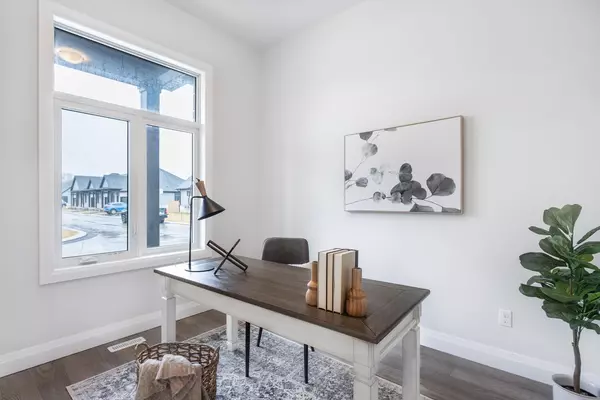REQUEST A TOUR If you would like to see this home without being there in person, select the "Virtual Tour" option and your advisor will contact you to discuss available opportunities.
In-PersonVirtual Tour
$ 624,000
Est. payment | /mo
3 Beds
3 Baths
$ 624,000
Est. payment | /mo
3 Beds
3 Baths
Key Details
Property Type Condo, Townhouse
Sub Type Condo Townhouse
Listing Status Active
Purchase Type For Sale
Approx. Sqft 2000-2249
Subdivision Port Stanley
MLS Listing ID X8144054
Style Bungalow
Bedrooms 3
HOA Fees $250
Tax Year 2023
Property Sub-Type Condo Townhouse
Property Description
Discover the epitome of comfortable living in this inviting 3-bedroom, 3-bathroom condo. This condo harmonizes practicality with leisure, featuring high-end finishes top to bottom, including quartz countertops and brand-new stainless steel appliances for a modern and sophisticated touch. The open concept main floor welcomes family gatherings, boasting a spacious and interconnected layout ideal for shared moments. With ample storage, this residence ensures a clutter-free retreat. The master bedroom boasts a spacious en-suite bathroom, adding a touch of luxury to your private haven. The finished basement expands the living space, providing versatility for a home office, recreational area, or guest suite. A short 10-minute stroll leads you to the tranquil shores of Lake Erie, offering a scenic escape. Enjoy the convenience of outdoor maintenance being covered, granting you the freedom to savour your leisure time at the beach without the worry of exterior upkeep.
Location
Province ON
County Elgin
Community Port Stanley
Area Elgin
Rooms
Family Room Yes
Basement Finished
Kitchen 1
Interior
Interior Features Other
Cooling Central Air
Inclusions fridge, stove, washer, dryer, microwave, dishwasher
Laundry Ensuite
Exterior
Parking Features Surface
Garage Spaces 1.0
Exposure East
Total Parking Spaces 3
Building
Locker None
Others
Pets Allowed Restricted
Virtual Tour https://risingphoenixrealestatemedia.view.property/2224862
Listed by BLUE FOREST REALTY INC. BROKERAGE






