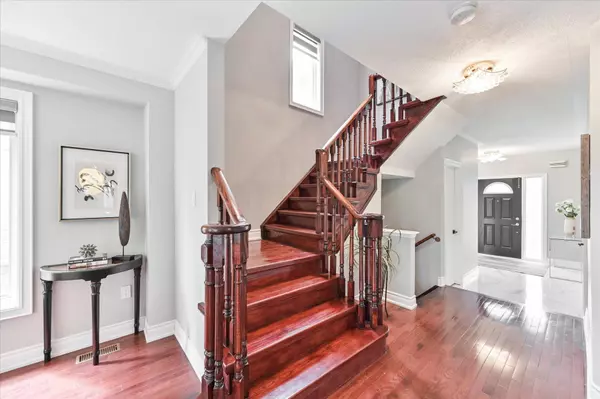REQUEST A TOUR
In-PersonVirtual Tour

$ 1,399,800
Est. payment | /mo
4 Beds
$ 1,399,800
Est. payment | /mo
4 Beds
Key Details
Property Type Single Family Home
Listing Status Active
Purchase Type For Sale
Approx. Sqft 2000-2500
MLS Listing ID E8469450
Style 2-Storey
Bedrooms 4
Annual Tax Amount $5,023
Tax Year 2023
Property Description
Stunning 4-Bedroom Double Garage Detached Home In High Demand Area Of Scarborough Rouge. Glass Storm Door. Spacious Foyer with Upgraded Ceramic Tile. Freshly Painted G/F, 2/F and Basement. New Window Blinds. Hardwood Floor Throughout. Beautiful Hardwood Staircase. Pot Lights In Living Area, Kitchen and Basement. Modern Kitchen with Stainless Steel Appliances, Granite Countertop and Backsplash. Walk Out To Backyard From Kitchen/Breakfast area. Backyard Overlooks to Golf Club. Recent Partial Renovated Bathrooms/Powder Room. Completely Finished Basement with Large Recreation Area, Two Bedrooms and 3-pcs Bathroom, Good for Large Family Or In Laws Suite. Close To Restaurants, Plaza, Mall, Banks, Schools, Doctors Offices, Public Transit, Hwy 407 etc. Show with Confidence.
Location
Province ON
County Toronto
Area Rouge E11
Rooms
Family Room Yes
Basement Apartment
Kitchen 1
Separate Den/Office 2
Interior
Interior Features Water Heater
Heating Yes
Cooling Central Air
Fireplace Yes
Heat Source Gas
Exterior
Garage Private
Garage Spaces 2.0
Pool None
Waterfront No
Roof Type Not Applicable
Total Parking Spaces 4
Building
Foundation Not Applicable
Listed by RE/MAX TRILLION REALTY







