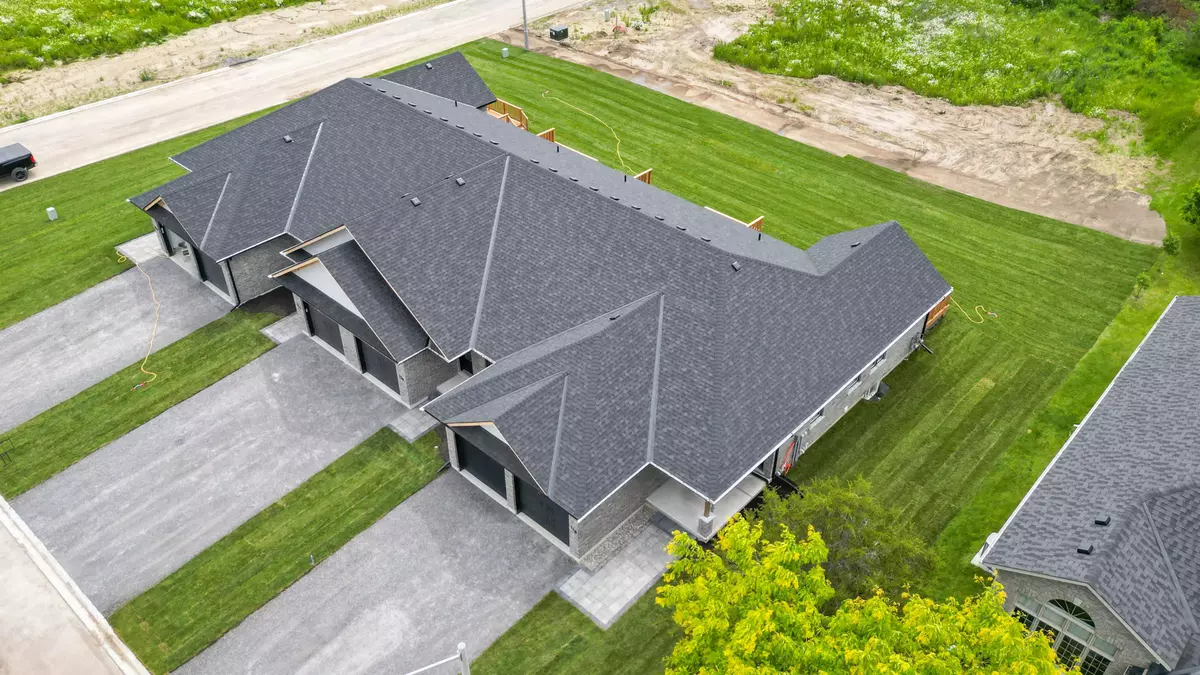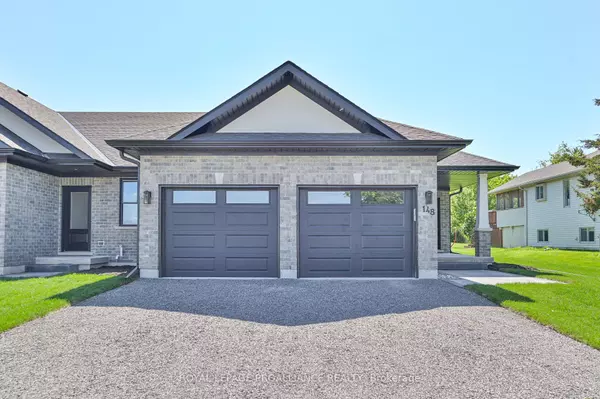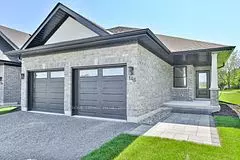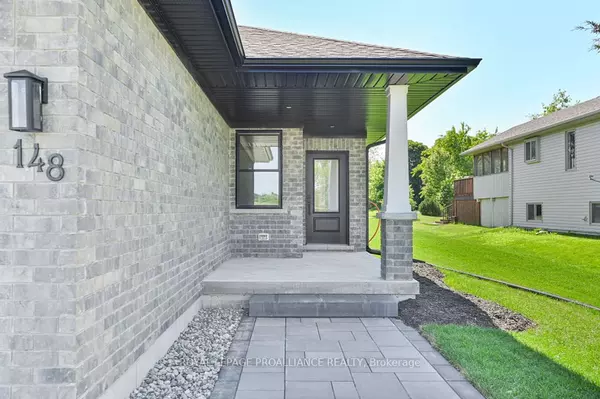REQUEST A TOUR If you would like to see this home without being there in person, select the "Virtual Tour" option and your agent will contact you to discuss available opportunities.
In-PersonVirtual Tour

$ 579,900
Est. payment | /mo
2 Beds
2 Baths
$ 579,900
Est. payment | /mo
2 Beds
2 Baths
Key Details
Property Type Townhouse
Sub Type Att/Row/Townhouse
Listing Status Active
Purchase Type For Sale
Approx. Sqft 1100-1500
MLS Listing ID X8480184
Style Bungalow
Bedrooms 2
Tax Year 2023
Property Description
End Unit Freehold Townhome in Fidlar's Brae. Custom all-brick bungalow with a double car garage. Open concept living with a beautiful custom kitchen, island, and quartz counters. Master bedroom with a walk-in closet and ensuite featuring a glass shower. Home features 2 bedrooms, 2 bathrooms, and a third bathroom rough-in. Includes Tarion Warranty, paved driveway, AC, and hot water on demand. Garage door opener with remotes. 15 minutes to the 401, Belleville, or Trenton. 5 minutes to the Trent River. Walking distance to shopping, dog park, grocery, pharmacy, doctor, banks, schools, and Heritage Trail. Take a drive over the Oak Hills; you won't be disappointed.
Location
Province ON
County Hastings
Area Hastings
Zoning R2-3
Rooms
Family Room No
Basement Full, Partially Finished
Kitchen 1
Interior
Interior Features Sump Pump, Auto Garage Door Remote, Air Exchanger
Cooling Central Air
Exterior
Exterior Feature Deck
Parking Features Front Yard Parking
Garage Spaces 4.0
Pool None
View Panoramic
Roof Type Asphalt Shingle
Total Parking Spaces 4
Building
Foundation Poured Concrete
Others
Security Features Smoke Detector
Listed by ROYAL LEPAGE PROALLIANCE REALTY







