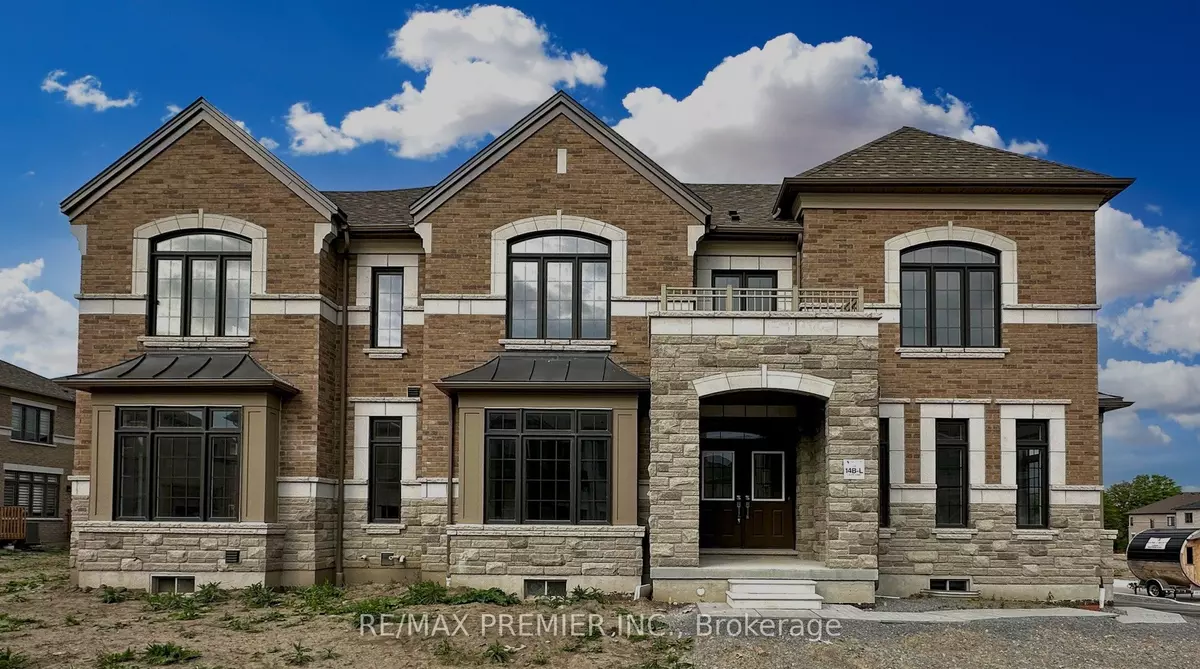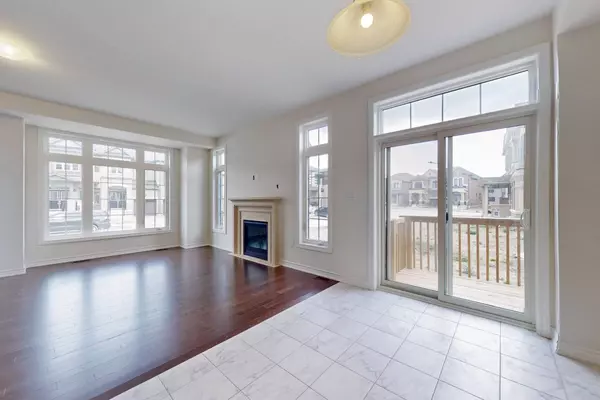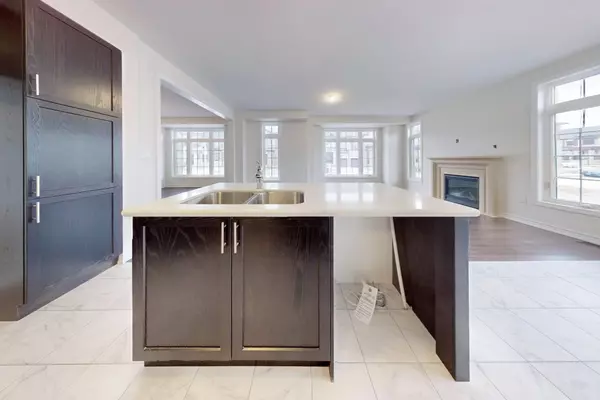REQUEST A TOUR
In-PersonVirtual Tour

$ 1,189,990
Est. payment | /mo
4 Beds
3 Baths
$ 1,189,990
Est. payment | /mo
4 Beds
3 Baths
Key Details
Property Type Single Family Home
Sub Type Semi-Detached
Listing Status Active
Purchase Type For Sale
MLS Listing ID E9018487
Style 2-Storey
Bedrooms 4
Annual Tax Amount $1,391
Tax Year 2024
Property Description
This Brand New Never Lived In Home!!! Oversized New Sun Bright Arista Built 2354 Sqft Corner Semi Detach Boosts 4 Generously Sized Bedrooms, 9 ft Main Floor Ceilings, Granite Kitchen Counter with Undermount Sink Kitchen Backsplash, Hardwood Floors Throughout Main floor, Oak Stairs, Gas Fireplace, Formal Dining Rm Oversized Great Rm & Main Floor Den. Spacious yard ideal for your comfort and outdoor enjoyment Newly Developed Family-oriented community prime to welcome a Family Lifestyle. You'll find parks, splash pads, schools, shopping centers, and easy access to Hwys 401, 407, and 412, making this property an ideal choice for a modern & convenient lifestyle.
Location
Province ON
County Durham
Area Rural Whitby
Rooms
Family Room No
Basement Full
Kitchen 1
Interior
Interior Features Other
Cooling Central Air
Fireplace Yes
Heat Source Gas
Exterior
Garage Private
Garage Spaces 2.0
Pool None
Waterfront No
Roof Type Other
Total Parking Spaces 3
Building
Unit Features Park,Ravine,School,School Bus Route
Foundation Other
Listed by RE/MAX PREMIER INC.







