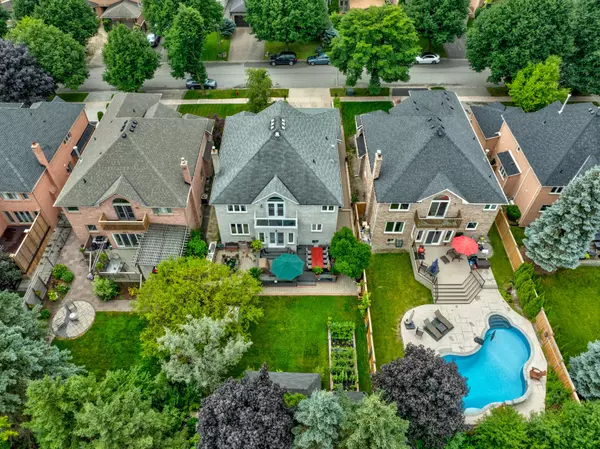REQUEST A TOUR
In-PersonVirtual Tour

$ 2,199,000
Est. payment | /mo
4 Beds
4 Baths
$ 2,199,000
Est. payment | /mo
4 Beds
4 Baths
Key Details
Property Type Single Family Home
Sub Type Detached
Listing Status Active
Purchase Type For Sale
Approx. Sqft 3500-5000
MLS Listing ID N9031651
Style 2-Storey
Bedrooms 4
Annual Tax Amount $7,967
Tax Year 2023
Property Description
Your forever home with a heavenly backyard awaits! This sunny executive home, spanning over 3500 sq. ft., is situated on a pool-sized lot in the highly sought-after Aurora Highlands. It offers 4+1 bedrooms, an office, 4 baths, and 2 kitchens. Located in the coveted Kennedy West neighborhood. The fully landscaped private backyard is perfect for outdoor entertaining, featuring a BBQ island, fountain, large deck with two sitting areas, a private sunroom, and manicured gardens. The kitchen is one of the largest in the community, with an oversized breakfast area; walkout to the deck. Windows on both sides flooding the space with natural light. The professionally landscaped front and backyards enhance the home's curb appeal. The main level boasts a cozy family room with a fireplace overlooking the garden, a home office, and a convenient laundry room with side and garage entries. The custom-finished lower level includes an additional bedroom, a kitchen, a large family room, a sports room, and a bar with large windows. Corner Ridge Road is one of Aurora's best streets, dotted with friendly neighbors.
Location
Province ON
County York
Area Aurora Highlands
Rooms
Family Room Yes
Basement Finished, Full
Kitchen 2
Separate Den/Office 1
Interior
Interior Features None
Cooling Central Air
Fireplace Yes
Heat Source Gas
Exterior
Garage Private
Garage Spaces 2.0
Pool None
Waterfront No
Roof Type Unknown
Total Parking Spaces 4
Building
Unit Features Golf,Library,Park,Public Transit,School
Foundation Unknown
Listed by ROYAL LEPAGE SIGNATURE REALTY







