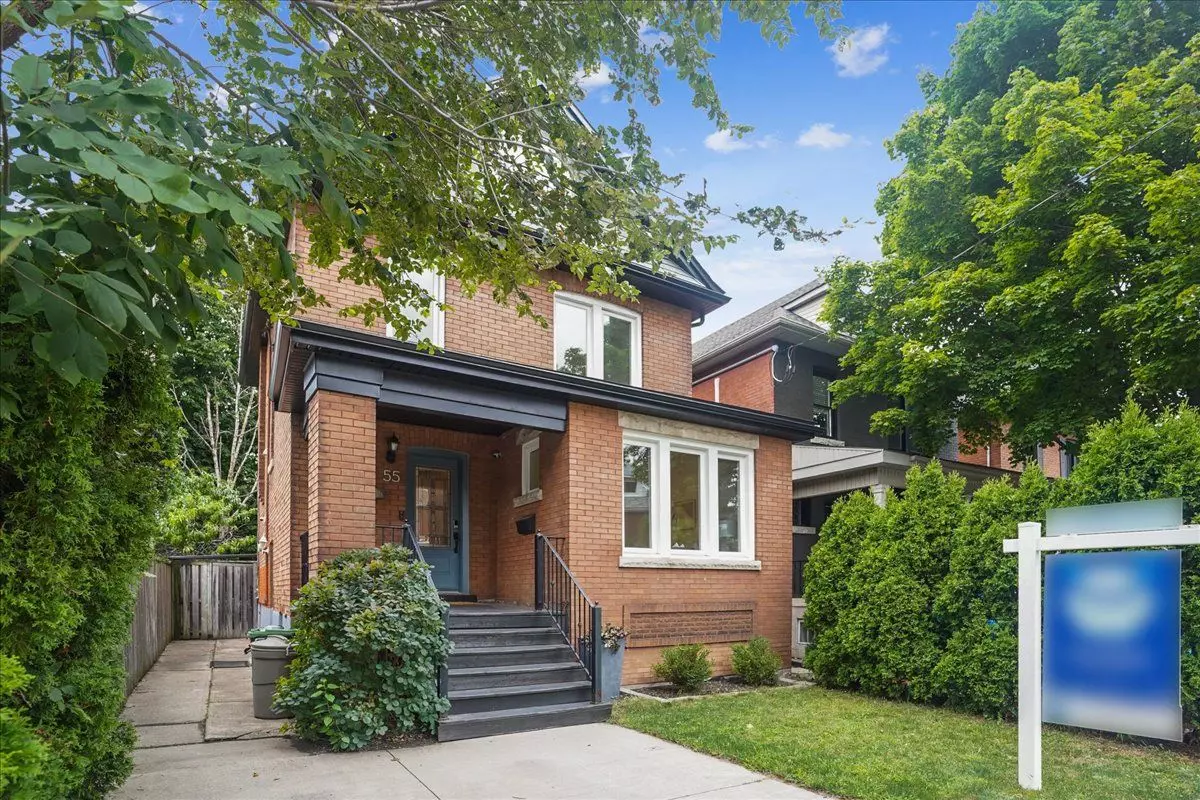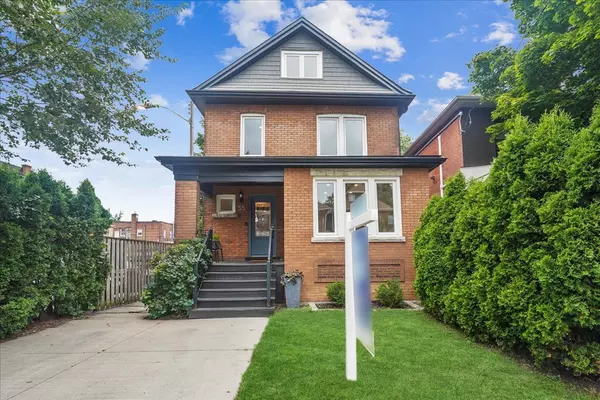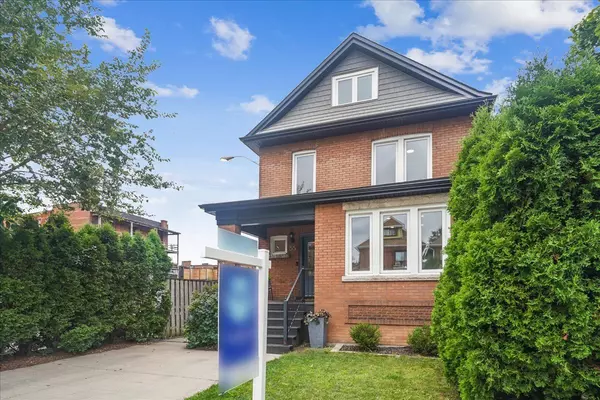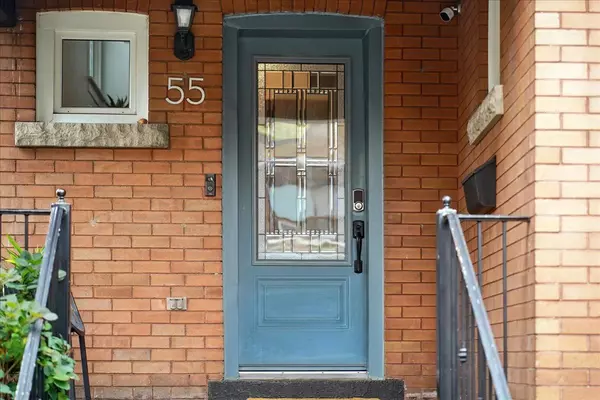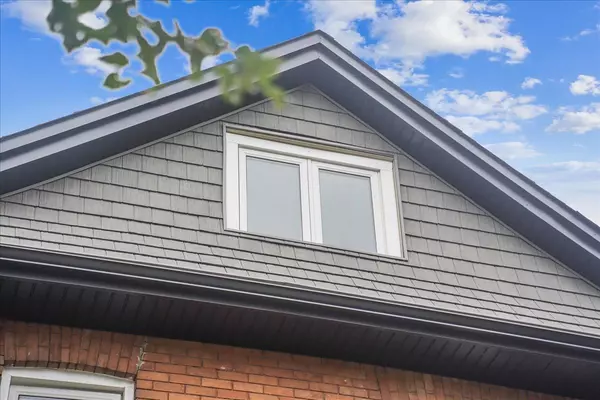REQUEST A TOUR If you would like to see this home without being there in person, select the "Virtual Tour" option and your agent will contact you to discuss available opportunities.
In-PersonVirtual Tour

$ 749,900
Est. payment | /mo
3 Beds
3 Baths
$ 749,900
Est. payment | /mo
3 Beds
3 Baths
Key Details
Property Type Single Family Home
Sub Type Detached
Listing Status Active
Purchase Type For Sale
Approx. Sqft 1500-2000
MLS Listing ID X9265995
Style 2 1/2 Storey
Bedrooms 3
Annual Tax Amount $3,939
Tax Year 2023
Property Description
This modern brick home offers a blend of character and convenience in one of the city's most vibrant neighbourhoods. Just steps from Gage Park and Ottawa Street Norths eclectic shops and cafes, its perfect for investors, first-time buyers planning to rent out a basement unit, or condo owners ready to move up. The inviting east-facing covered porch welcomes you to this light-filled home. Inside, the main floor boasts an open-concept living room flowing into a modern eat-in kitchen with stylish finishes that preserve the homes original charm. A formal dining room and convenient powder room round out the main level, making it ideal for entertaining. Upstairs, youll find a full bathroom, two cozy bedrooms, and a spacious primary bedroom. The loft offers a versatile bonus space with the first of two laundry areas. The fully finished basement, with a separate entrance, provides endless possibilities. Equipped with a kitchen, full bathroom, ample storage, and a second laundry area, its perfect for an in-law suite, rental income, or an entertainment space. Step outside to a private, fenced yard thats a true low-maintenance oasis. Relax on the west-facing deck surrounded by mature trees while kids or pets enjoy the professionally installed artificial grass with a 20-year warranty. Recent updates include a new roof, gutters, fascia, and AC system in 2021, offering peace of mind and long-term value. Nestled in the "mid-city mellow" neighbourhood, known for its relaxed urban vibe and diverse mix of families, young professionals, and creatives, this home is ready for its next chapter.
Location
Province ON
County Hamilton
Community Crown Point
Area Hamilton
Region Crown Point
City Region Crown Point
Rooms
Family Room Yes
Basement Finished, Full
Kitchen 2
Interior
Interior Features None
Cooling Central Air
Fireplace No
Heat Source Gas
Exterior
Parking Features Front Yard Parking
Garage Spaces 1.0
Pool None
Roof Type Asphalt Shingle
Total Parking Spaces 1
Building
Unit Features Library,Park,Place Of Worship,Public Transit,Rec./Commun.Centre,School
Foundation Concrete Block
Listed by ROYAL LEPAGE STATE REALTY


