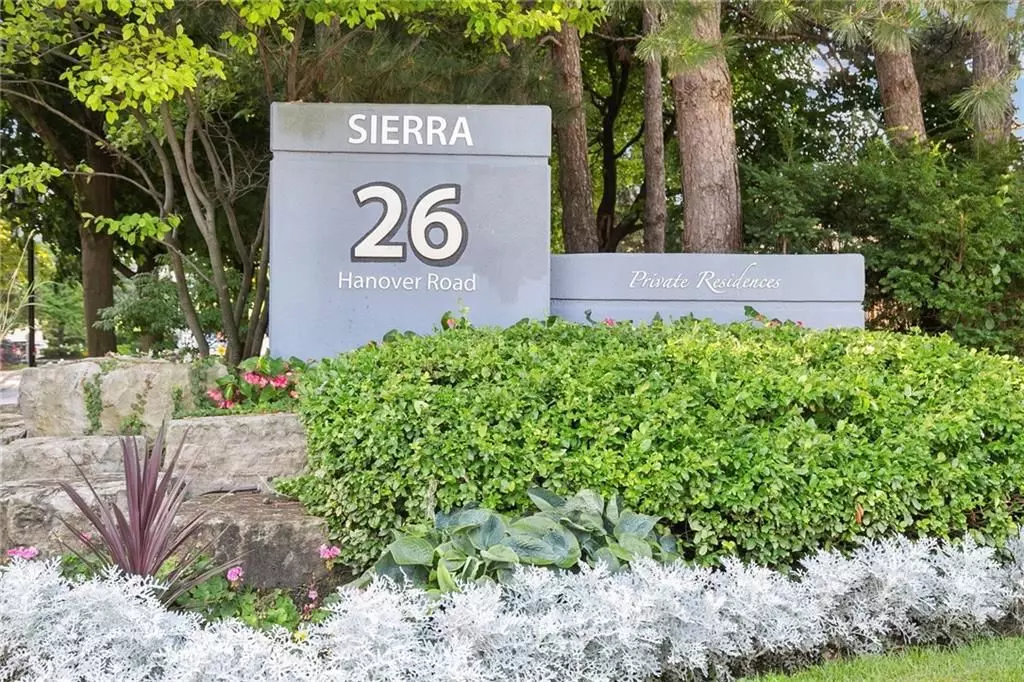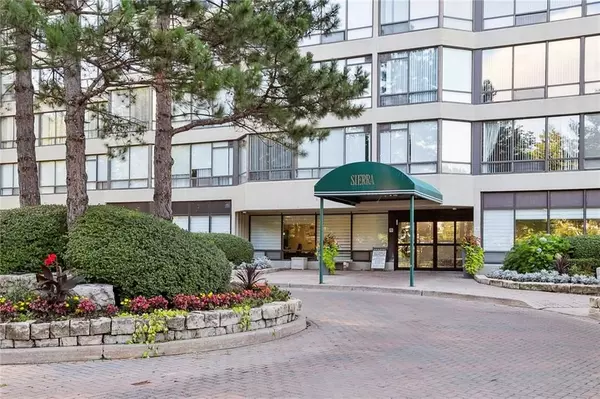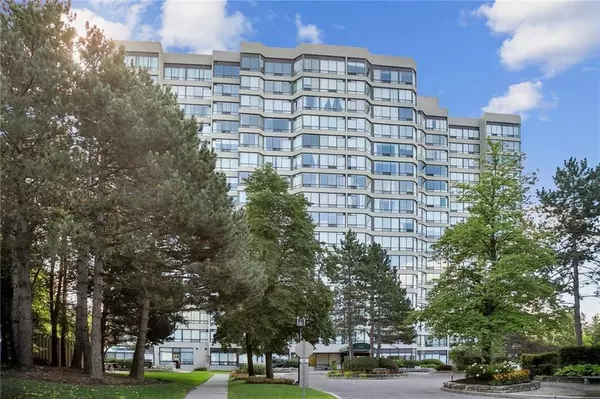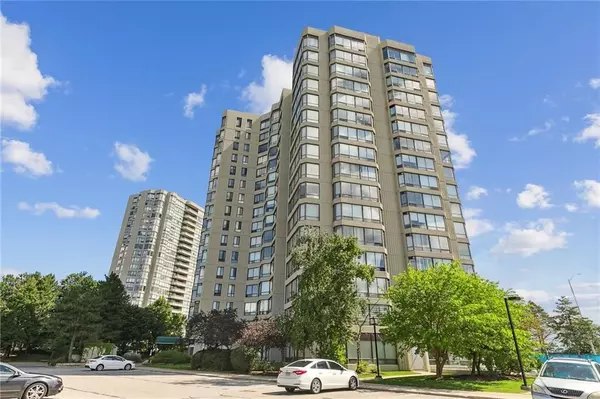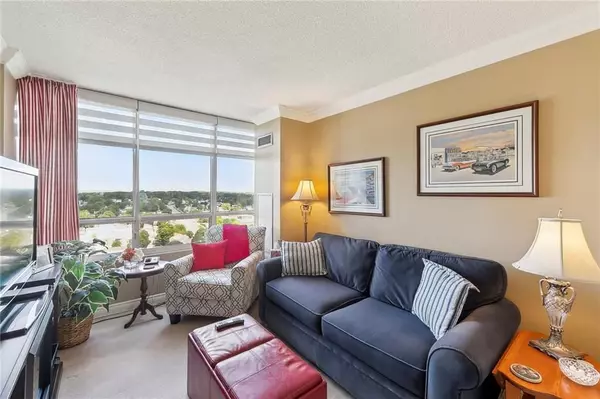
4 Beds
2 Baths
4 Beds
2 Baths
Key Details
Property Type Condo
Sub Type Common Element Condo
Listing Status Active Under Contract
Purchase Type For Sale
Approx. Sqft 1200-1399
MLS Listing ID W9267248
Style Apartment
Bedrooms 4
HOA Fees $1,070
Annual Tax Amount $2,988
Tax Year 2024
Property Description
Location
Province ON
County Peel
Community Queen Street Corridor
Area Peel
Region Queen Street Corridor
City Region Queen Street Corridor
Rooms
Family Room Yes
Basement None
Kitchen 1
Separate Den/Office 1
Interior
Interior Features Central Vacuum, Intercom
Cooling Central Air
Inclusions Fridge, stove, dishwasher, washer and dryer, all window coverings, all ELF's
Laundry In-Suite Laundry
Exterior
Parking Features Underground
Garage Spaces 2.0
Amenities Available Concierge, Exercise Room, Game Room, Outdoor Pool, Recreation Room, Sauna
Total Parking Spaces 2
Building
Locker Ensuite
Others
Pets Allowed No


