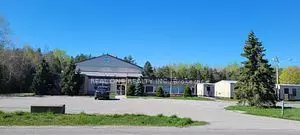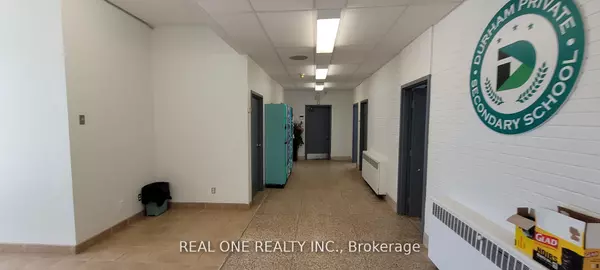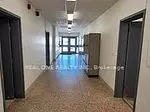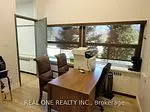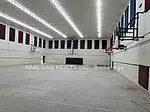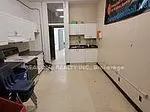REQUEST A TOUR If you would like to see this home without being there in person, select the "Virtual Tour" option and your agent will contact you to discuss available opportunities.
In-PersonVirtual Tour

$ 3,888,000
Est. payment | /mo
11,073 SqFt
$ 3,888,000
Est. payment | /mo
11,073 SqFt
Key Details
Property Type Commercial
Sub Type Commercial Retail
Listing Status Active
Purchase Type For Sale
Square Footage 11,073 sqft
Price per Sqft $351
MLS Listing ID E9294793
Annual Tax Amount $26,691
Tax Year 2023
Property Description
School East Of The City Of Oshawa, N. Of Hwy 2/E Of Hwy 418 On Nash Rd., Single Story School Approx. 11,073 SF. Incl.5,673 SF Of 4 Classrooms & 5,400 SF Of Gym W/Boys & Girls Change Rooms, Offices, Reception, Storage, Bathrooms, Kitchenette & Utility Rm. Storage Shed, Playground, 46 Car Park. On Approx 2.85 Acres. Gym Height 24 Ft W/In Floor Radiant Heating, Plus (4) Portables (Heated).
Location
Province ON
County Durham
Community Rural Clarington
Area Durham
Region Rural Clarington
City Region Rural Clarington
Interior
Heating Yes
Cooling No
Exterior
Garage Spaces 46.0
Community Features Greenbelt/Conservation, Recreation/Community Centre
Utilities Available Available
Others
Security Features Yes
Listed by REAL ONE REALTY INC.


