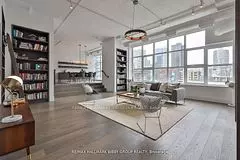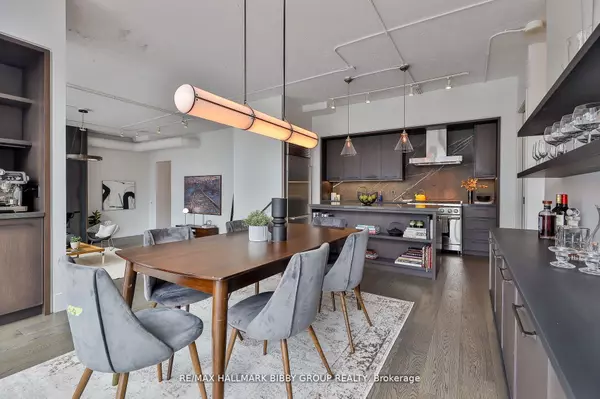REQUEST A TOUR
In-PersonVirtual Tour

$ 2,695,000
Est. payment | /mo
4 Beds
$ 2,695,000
Est. payment | /mo
4 Beds
Key Details
Property Type Condo
Sub Type Condo Apartment
Listing Status Active
Purchase Type For Sale
Approx. Sqft 3000-3249
MLS Listing ID C9296487
Style Loft
Bedrooms 4
HOA Fees $2,751
Annual Tax Amount $9,516
Tax Year 2023
Property Description
A Very Special Opportunity To Own In One Of Toronto's Most Distinct And Beautiful Conversions - The Merchandise Building! Offering Scale And An Artful Opulence, This One-Of-A-Kind, Four-Bedroom Plus Den, Four-Bathroom, Southwest Corner Masterpiece Has Been Fully Transformed From Two Units And Showcases Refined Custom Interior Finishes Over 3164 Luxuriously Appointed Square Feet. The Residence Feels Like A Home. The Sun-Drenched Principal Rooms Are An Entertainers Dream And Offer An Unrivaled Living & Dining Experience Enhanced By Soaring 12-Foot Ceilings And A Cozy Gas Fireplace. The Modern Kitchen Is A Chef's Dream And Features Top Of The Line Appliances And A Convenient Pantry. The Expansive Primary Bedroom Retreat Includes An Opulent Spa-Like Ensuite Bathroom And A Large W/I Closet With Custom Organizers. The, Private, Expansive Family Room Feels Like A Separate Wing. Three Generous Additional Bedrooms Await Urban Families & Guests. Includes Three Parking Spaces And Two Lockers.
Location
Province ON
County Toronto
Area Church-Yonge Corridor
Region Church-Yonge Corridor
City Region Church-Yonge Corridor
Rooms
Family Room Yes
Basement None
Kitchen 1
Separate Den/Office 1
Interior
Interior Features Storage
Heating Yes
Cooling Central Air
Fireplace Yes
Heat Source Gas
Exterior
Parking Features Underground
Garage Spaces 3.0
Total Parking Spaces 3
Building
Story 07
Unit Features Arts Centre,Hospital,Place Of Worship,Park,Rec./Commun.Centre,School
Locker Owned
Others
Pets Description Restricted
Listed by RE/MAX HALLMARK BIBBY GROUP REALTY







