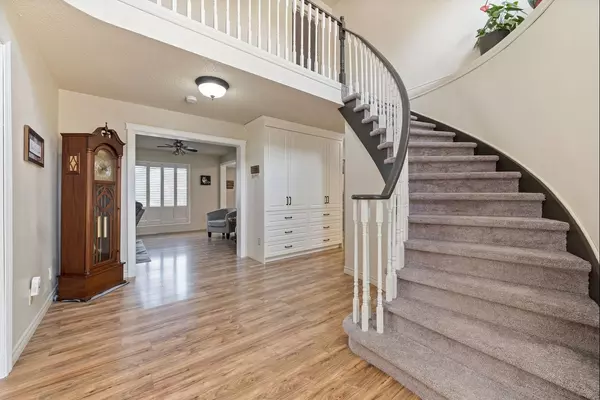REQUEST A TOUR
In-PersonVirtual Tour

$ 899,900
Est. payment | /mo
3 Beds
4 Baths
$ 899,900
Est. payment | /mo
3 Beds
4 Baths
Key Details
Property Type Single Family Home
Sub Type Detached
Listing Status Active
Purchase Type For Sale
Approx. Sqft 3000-3500
MLS Listing ID X9309917
Style 2-Storey
Bedrooms 3
Annual Tax Amount $6,906
Tax Year 2024
Property Description
Welcome to 1288 Wildlark Drive, a spacious 4-bedroom, 4-bathroom home located in a desirable neighborhood of Peterborough. This charming two-story home features an attached double car garage, large kitchen and living spaces and a beautifully designed laundry room with built-in cupboards and a sink.The primary bedroom is a true retreat, complete with a 4-piece ensuite bathroom, featuring a separate soaker tub, dual sinks and a walk-in closet. The renovated basement offers a second living suite, perfect for guests or extended family members. Step outside to the fenced backyard, where you'll find a spacious deck area, perfect for entertaining, along with garden spaces and a garden shed for storage. This home is ideal for families seeking comfort, convenience and ample space. Don't miss your chance to own this lovely property at 1288 Wildlark Drive!
Location
Province ON
County Peterborough
Area Monaghan
Rooms
Family Room Yes
Basement Finished with Walk-Out, Full
Kitchen 1
Separate Den/Office 1
Interior
Interior Features None
Cooling Central Air
Fireplace Yes
Heat Source Gas
Exterior
Garage Private Double
Garage Spaces 4.0
Pool None
Waterfront No
Waterfront Description None
Roof Type Asphalt Shingle
Total Parking Spaces 6
Building
Unit Features Hospital,Park,Public Transit,Rolling,School,School Bus Route
Foundation Poured Concrete
Listed by BALL REAL ESTATE INC.







