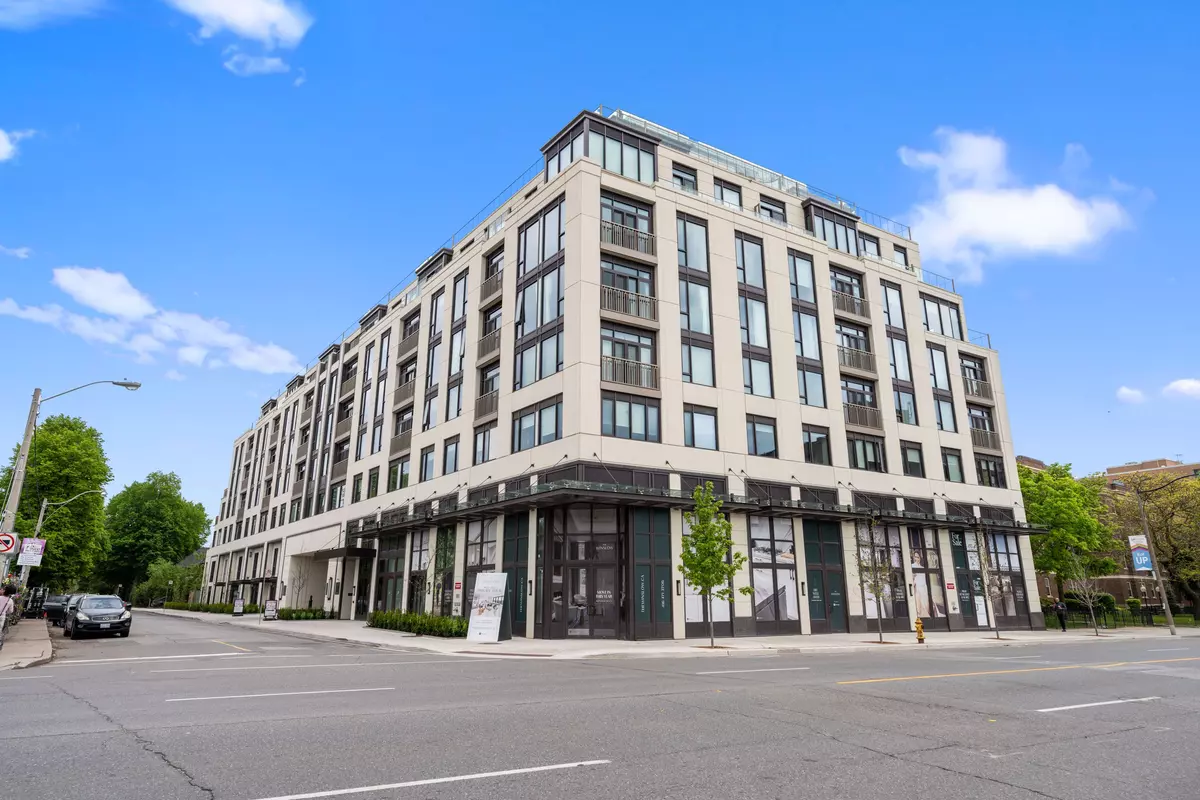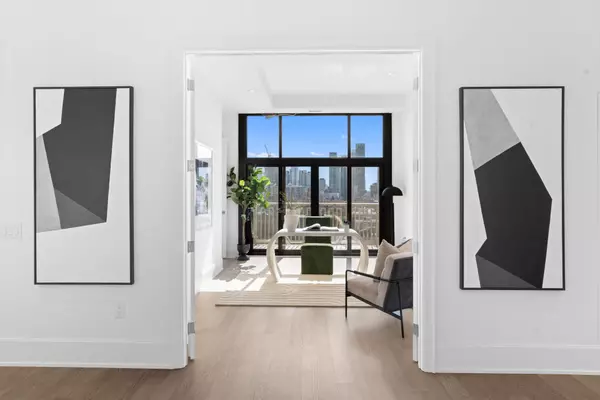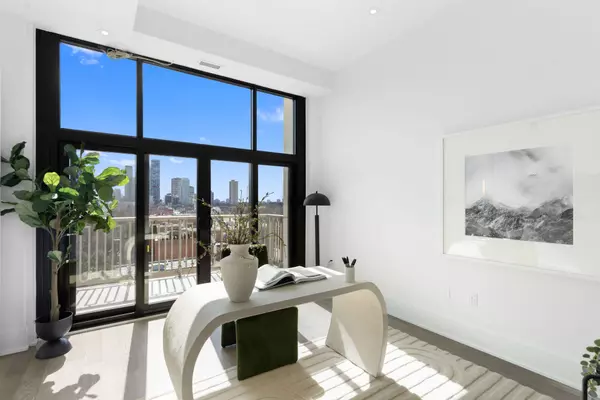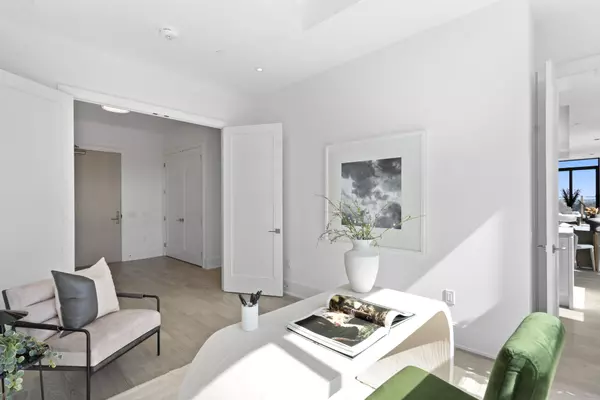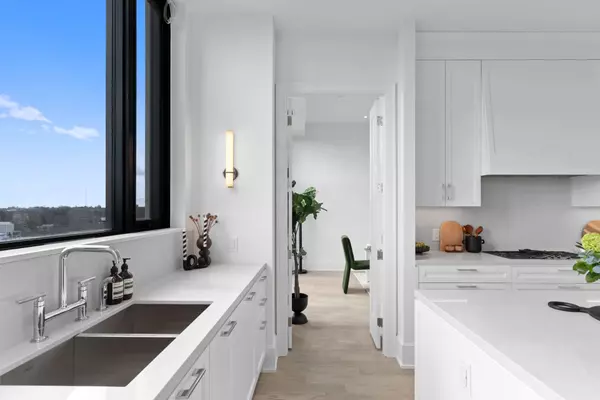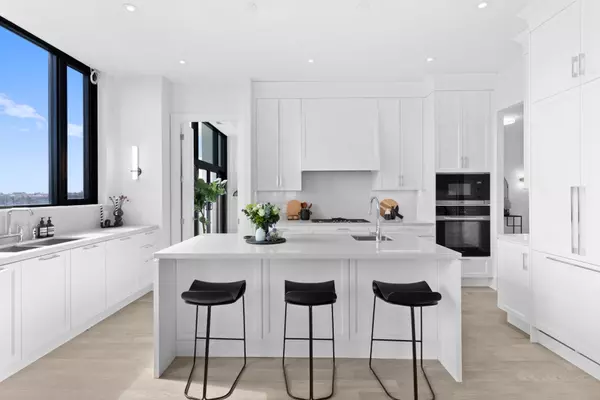REQUEST A TOUR If you would like to see this home without being there in person, select the "Virtual Tour" option and your agent will contact you to discuss available opportunities.
In-PersonVirtual Tour

$ 8,495,000
Est. payment | /mo
3 Beds
4 Baths
$ 8,495,000
Est. payment | /mo
3 Beds
4 Baths
Key Details
Property Type Condo
Sub Type Condo Apartment
Listing Status Active
Purchase Type For Sale
Approx. Sqft 3250-3499
MLS Listing ID C9345398
Style Apartment
Bedrooms 3
HOA Fees $3,147
Tax Year 2024
Property Description
Introducing Penthouse Two at The Winslow, a pinnacle of refined living in the prestigious Lawrence Park neighbourhood. One of only two suites on the penthouse level, this home is an exquisite 3400-square-foot haven boasting a distinctive layout tailored to your lifestyle. Featuring a main sanctuary complemented by a separate secondary living suite, providing unprecedented flexibility. Envision the second suite as a dynamic space ideal for a home gym, secondary office, or luxurious in-law or nanny suite. Step inside and be greeted by soaring 11-foot ceilings, enhancing the grandeur of this residence. Panoramic vistas seamlessly merge with the living, kitchen, and dining areas, anchored by a magnificent gas fireplace, perfect for intimate gatherings or lavish entertaining. The jewel of Penthouse Two lies outdoors, where 1160 sqft of terraced living space awaits, offering truly breathtaking north, south, and east views that captivate the senses and elevate everyday living to new heights.
Location
Province ON
County Toronto
Community Lawrence Park South
Area Toronto
Region Lawrence Park South
City Region Lawrence Park South
Rooms
Family Room Yes
Basement None
Kitchen 2
Interior
Interior Features Other
Cooling Central Air
Fireplace Yes
Heat Source Gas
Exterior
Parking Features None
Total Parking Spaces 2
Building
Story 9
Unit Features Hospital,Library,Park,Place Of Worship,Public Transit,School
Locker Ensuite+Owned
Others
Pets Allowed Restricted
Listed by ROYAL LEPAGE REAL ESTATE SERVICES HEAPS ESTRIN TEAM


