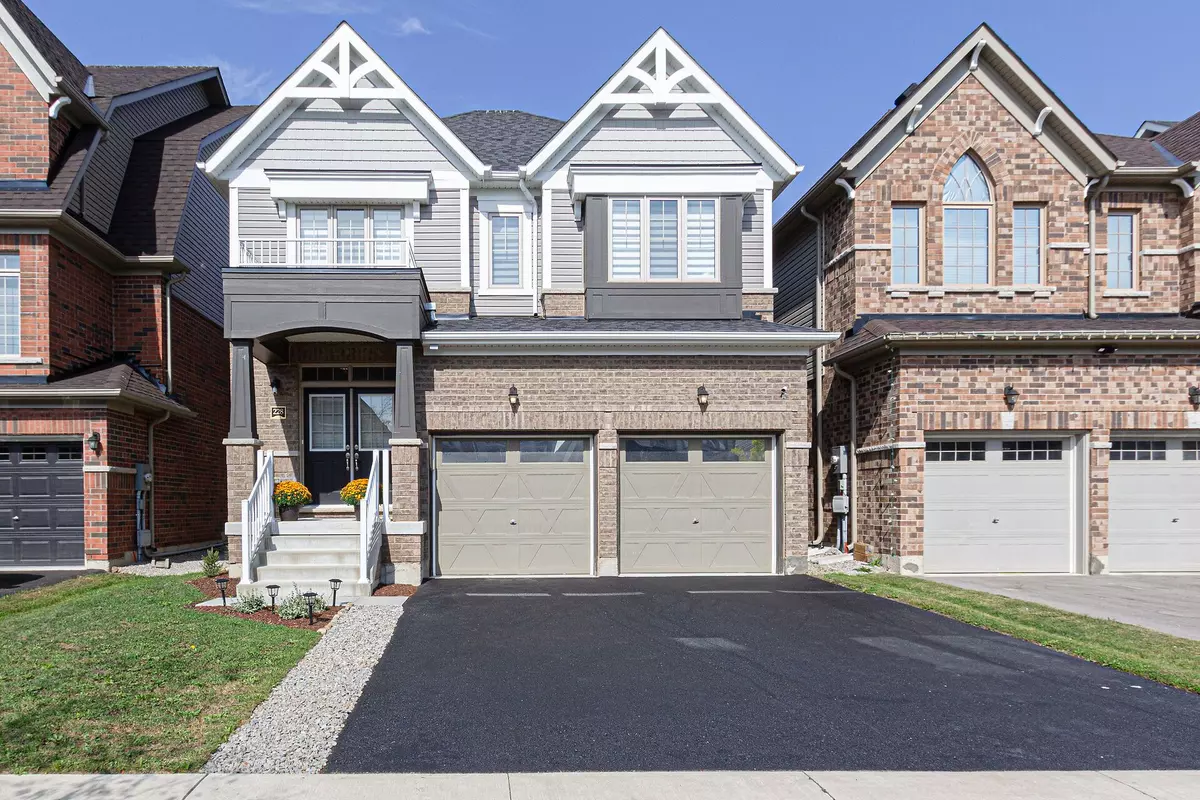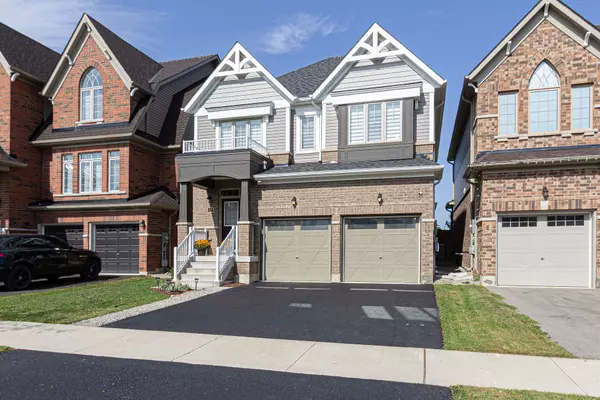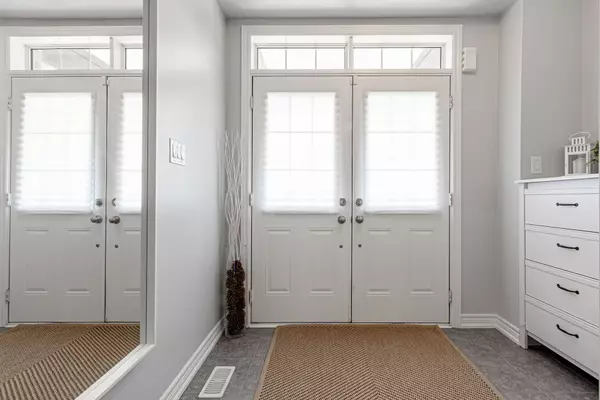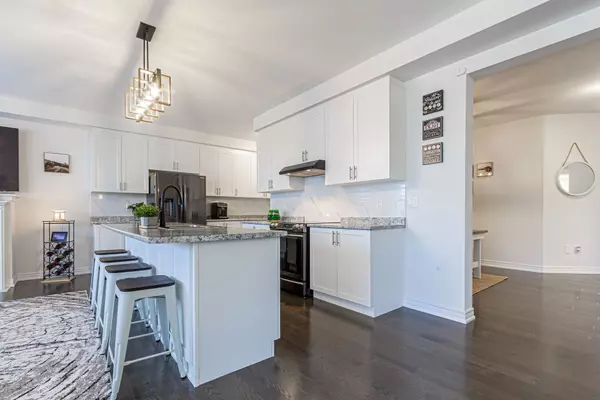REQUEST A TOUR
In-PersonVirtual Tour

$ 1,279,000
Est. payment | /mo
4 Beds
3 Baths
$ 1,279,000
Est. payment | /mo
4 Beds
3 Baths
Key Details
Property Type Single Family Home
Sub Type Detached
Listing Status Active
Purchase Type For Sale
Approx. Sqft 2000-2500
MLS Listing ID X9358484
Style 2-Storey
Bedrooms 4
Annual Tax Amount $5,595
Tax Year 2024
Property Description
Stunning 4 bedrooms, 2+1 baths family home located in desirable Rockwood. Hardwood floors & zebra blinds throughout main & upper levels. The main floor has 9' ceilings. Open concept features a bright Great Room with cozy gas fireplace, an eat-in kitchen & breakfast area with walk-out to rear garden & deck. Gorgeous kitchen comes complete with white cabinets, large centre island/convenient breakfast bar, custom backsplash, smooth ceilings & good quality SS appliances. Wood stairs leads to upper level featuring 4 good sized bedrooms, 4 pc main bath & 5 pc ensuite bath with separate shower & double sinks. There is also a convenient 2nd floor laundry. Rear garden offers entertainment sized deck with gazebo, BBQ area & backing onto green/open space for total privacy. Good sized unspoiled basement with rough-in bath is waiting for your finishes. Double car garage with additional parking for 2 cars on driveway. This quiet family oriented community offers:- conservation area, walking/cycling trails, playground, schools, shopping & restaurants.
Location
Province ON
County Wellington
Area Rockwood
Rooms
Family Room No
Basement Unfinished
Kitchen 1
Interior
Interior Features Auto Garage Door Remote, Central Vacuum
Cooling Central Air
Fireplaces Type Natural Gas
Fireplace Yes
Heat Source Gas
Exterior
Garage Private Double
Garage Spaces 2.0
Pool None
Waterfront No
Roof Type Asphalt Shingle
Topography Level
Total Parking Spaces 4
Building
Unit Features School,Library,Park
Foundation Concrete Block
Listed by RE/MAX ABOUTOWNE REALTY CORP., BROKERAGE







