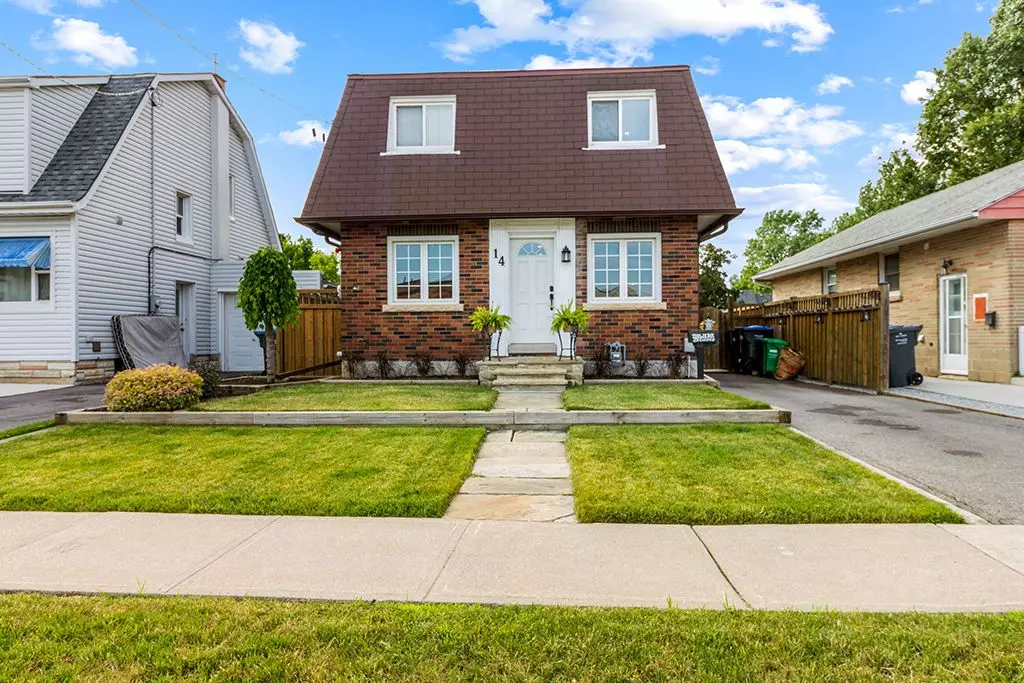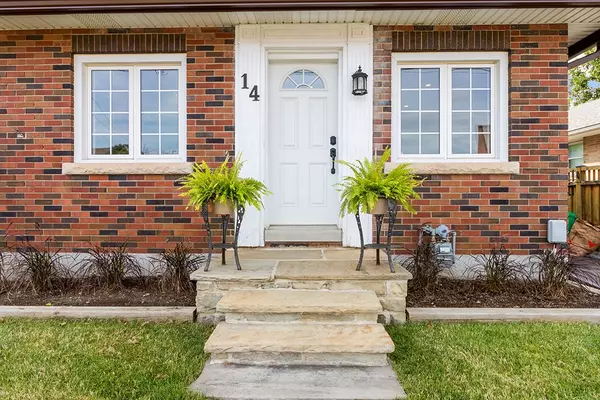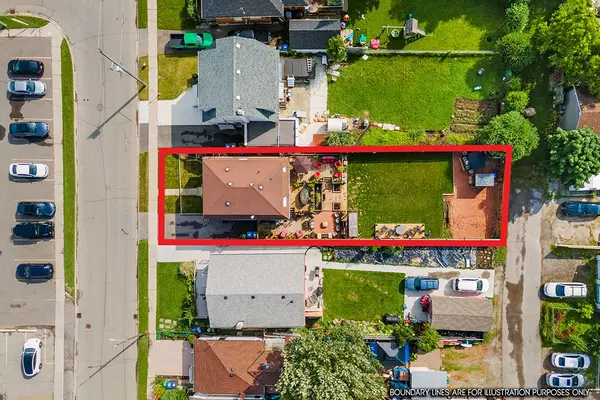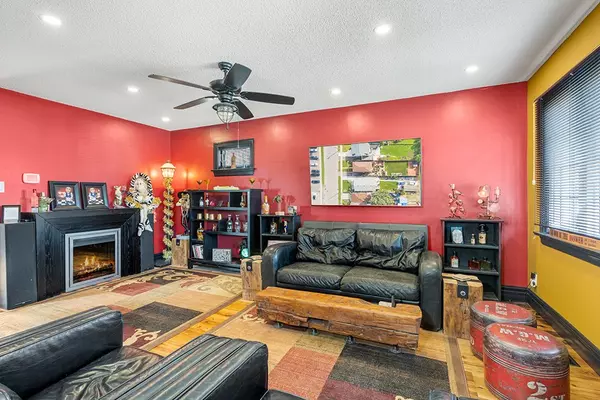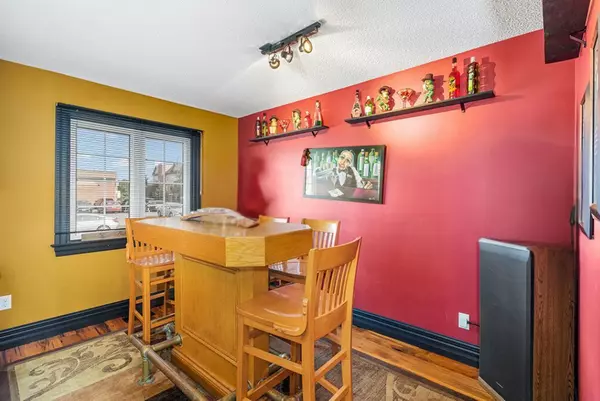REQUEST A TOUR If you would like to see this home without being there in person, select the "Virtual Tour" option and your agent will contact you to discuss available opportunities.
In-PersonVirtual Tour

$ 884,900
Est. payment | /mo
3 Beds
1 Bath
$ 884,900
Est. payment | /mo
3 Beds
1 Bath
Key Details
Property Type Single Family Home
Sub Type Detached
Listing Status Active
Purchase Type For Sale
Approx. Sqft 1100-1500
MLS Listing ID W9363297
Style 2-Storey
Bedrooms 3
Annual Tax Amount $4,095
Tax Year 2024
Property Description
Your Dream Home w Laneway Opportunity!This beautifully renovated 3 bed 1 bath home perfectly combines comfort with quality. Thick BarnyardFloors throughout, high-end Kitchen with gas stove, wide refrigerator, large island and Granite Counters,Luxury bathroom with double vanity, granite countertop, and waterfall shower must be seen.For the entertainment enthusiasts, you'll adore the dedicated theatre room, making every movie night feel like a night out on the town. Keep the room as it is or convert easily back into an added family room.The showstopper is the private outdoor oasis, on an oversized lot, that took years to put together.Featuring a large wood deck and patio overlooking lush lawns. Multiple sitting areas, cooking area, and bar, fully fenced in, complete with hot tub, make this the ideal setting for relaxation and entertainment.Huge investment potential as backyard opens up to a city-maintained laneway . Buyer should explore a further suite.
Location
Province ON
County Peel
Community Downtown Brampton
Area Peel
Region Downtown Brampton
City Region Downtown Brampton
Rooms
Family Room Yes
Basement Partially Finished
Kitchen 1
Separate Den/Office 1
Interior
Interior Features None
Cooling Central Air
Fireplace No
Heat Source Gas
Exterior
Parking Features Private
Garage Spaces 4.0
Pool None
Roof Type Asphalt Shingle
Total Parking Spaces 4
Building
Unit Features Fenced Yard,Park,Public Transit,Rec./Commun.Centre,School
Foundation Block
Listed by RE/MAX REALTY ENTERPRISES INC.


