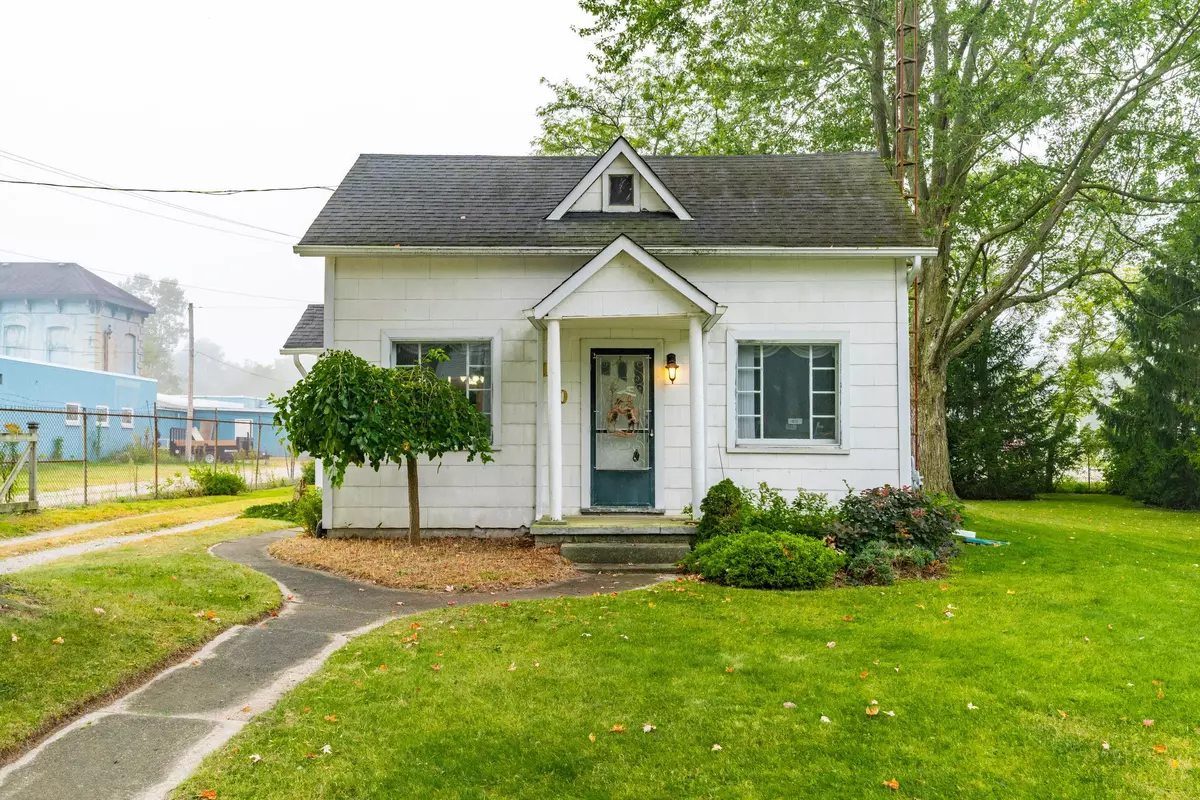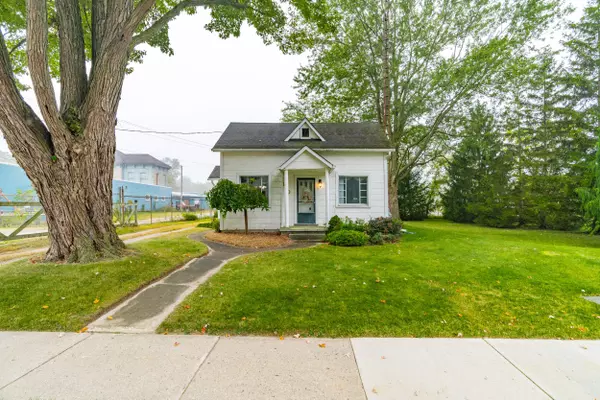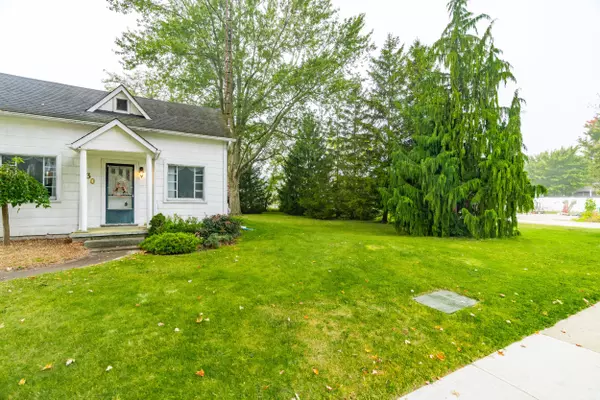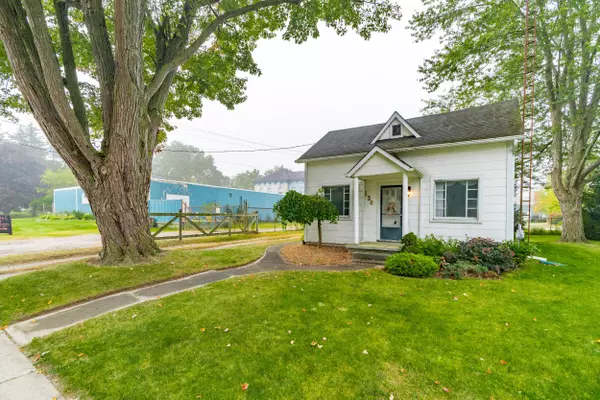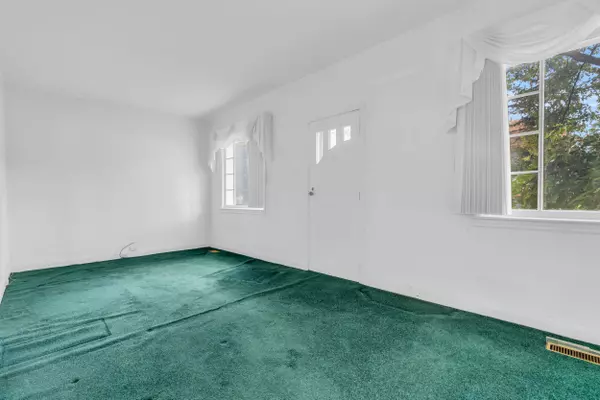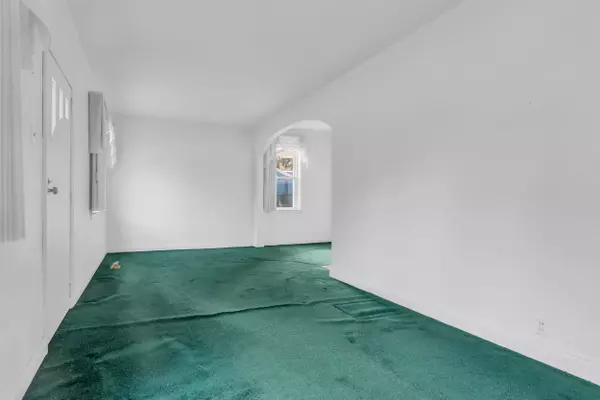REQUEST A TOUR If you would like to see this home without being there in person, select the "Virtual Tour" option and your agent will contact you to discuss available opportunities.
In-PersonVirtual Tour

$ 375,000
Est. payment | /mo
2 Beds
2 Baths
$ 375,000
Est. payment | /mo
2 Beds
2 Baths
Key Details
Property Type Single Family Home
Sub Type Detached
Listing Status Active
Purchase Type For Sale
Approx. Sqft 700-1100
MLS Listing ID X9363956
Style 1 1/2 Storey
Bedrooms 2
Annual Tax Amount $1,254
Tax Year 2024
Property Description
Welcome to a charming opportunity in the heart of Glencoe! This 2-bedroom, 2-bath home, with the potential for a 3rd bedroom upstairs, offers endless possibilities. Enjoy the ease of one-level living with a bedroom, two bathrooms, and convenient laundry on the main floor. The large kitchen and large living/dining area provide a welcoming space for gatherings and everyday living. Off the sunroom you will find a 12x13 deck for entertaining. Step outside to discover a generously sized lot with exciting potential for a second home could be added, with water and sewer hookups already in place. The 20x20 garage, currently featuring one door, can easily be converted back to a two-door configuration for added convenience. This home has seen many upgrades over the years, including a new on-demand hot water system (2024), washer and dryer (2023), furnace and AC (2017), garage roof (2014) and house roof (2013). Located on Glencoe's main road, you're just a short stroll to local amenities such as Tim Hortons, two grocery stores, and Via Rail, making it a prime spot for both everyday living and easy travel to the GTA. The unique zoning allows for a variety of small business or entrepreneurial opportunities, making this property an ideal investment. With its great location and potential for expansion, this home is easy to show and ready to become yours today!
Location
Province ON
County Middlesex
Community Glencoe
Area Middlesex
Region Glencoe
City Region Glencoe
Rooms
Family Room No
Basement Half, Unfinished
Kitchen 1
Interior
Interior Features Sump Pump, Water Heater Owned, Primary Bedroom - Main Floor, On Demand Water Heater
Cooling Central Air
Fireplace No
Heat Source Gas
Exterior
Parking Features Private
Garage Spaces 3.0
Pool None
Roof Type Shingles
Total Parking Spaces 5
Building
Foundation Concrete Block
Listed by REAL BROKER ONTARIO LTD


