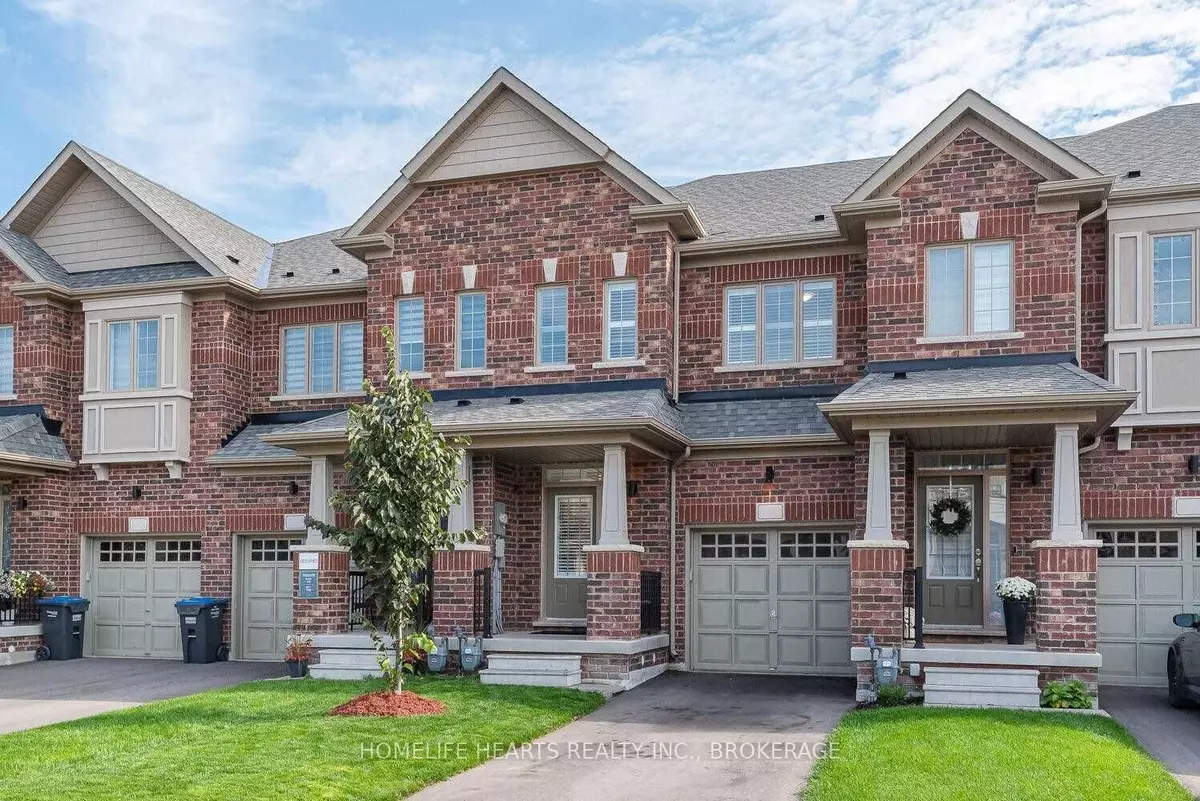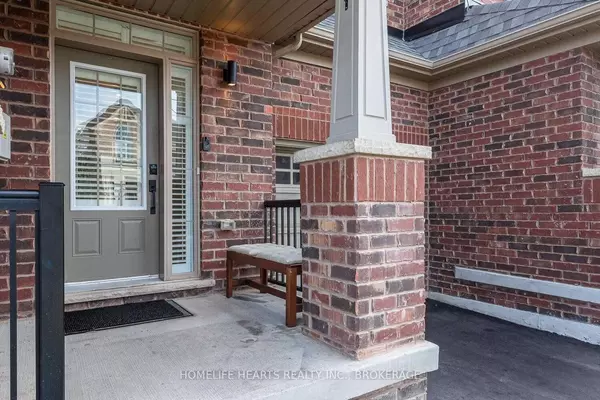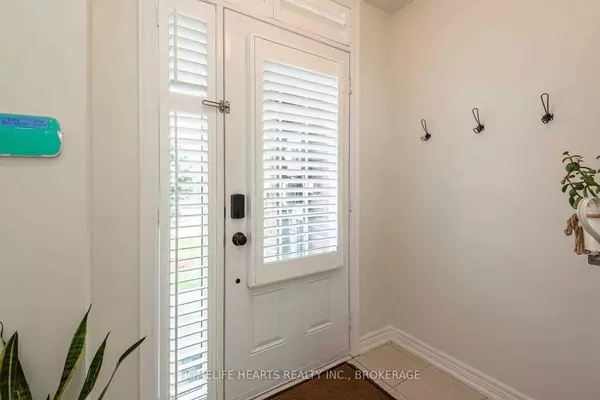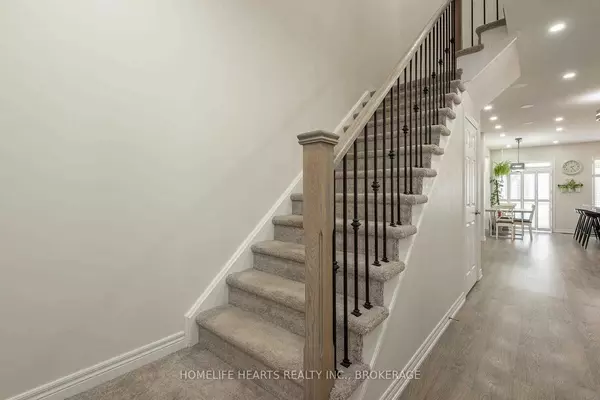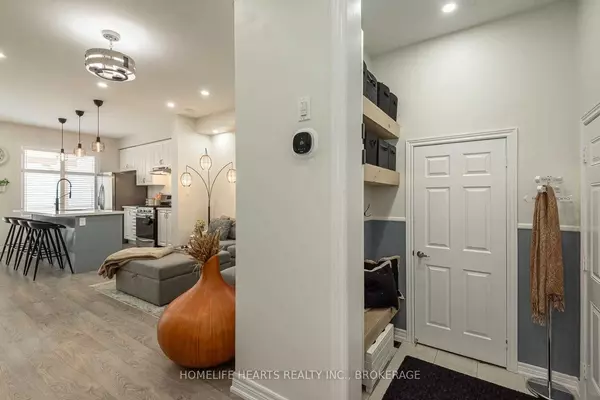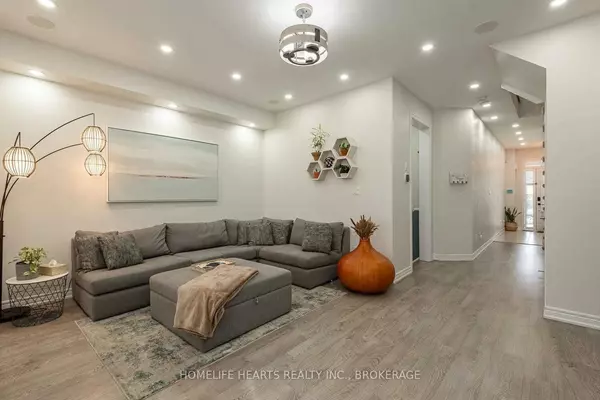REQUEST A TOUR If you would like to see this home without being there in person, select the "Virtual Tour" option and your agent will contact you to discuss available opportunities.
In-PersonVirtual Tour

$ 999,000
Est. payment | /mo
3 Beds
3 Baths
$ 999,000
Est. payment | /mo
3 Beds
3 Baths
Key Details
Property Type Townhouse
Sub Type Att/Row/Townhouse
Listing Status Active
Purchase Type For Sale
Approx. Sqft 1500-2000
MLS Listing ID W9366081
Style 2-Storey
Bedrooms 3
Annual Tax Amount $4,139
Tax Year 2024
Property Description
Experience modern living in this beautifully designed townhome featuring an open-concept main floor with 9-foot ceilings, pot lights, and contemporary tones throughout. The stylish eat-in kitchen boasts a large quartz island, stainless steel appliances, and a seamless walkout to a private backyard, complete with a concrete pad and custom pergola perfect for outdoor entertaining. Upstairs, you'll find three spacious bedrooms, including a master suite that offers a luxurious 4-piece spa-like ensuite with a soaker tub and separate shower, along with his and her walk-in closets.
Location
Province ON
County Peel
Community Rural Caledon
Area Peel
Region Rural Caledon
City Region Rural Caledon
Rooms
Family Room No
Basement Unfinished
Kitchen 1
Interior
Interior Features Rough-In Bath, Storage, Water Heater, ERV/HRV
Heating Yes
Cooling Central Air
Fireplace Yes
Heat Source Gas
Exterior
Parking Features Private
Garage Spaces 2.0
Pool None
Roof Type Asphalt Shingle
Total Parking Spaces 3
Building
Unit Features Park,Public Transit,Rec./Commun.Centre,School
Foundation Concrete, Poured Concrete
Listed by FORTUNE HOMES REALTY INC.


