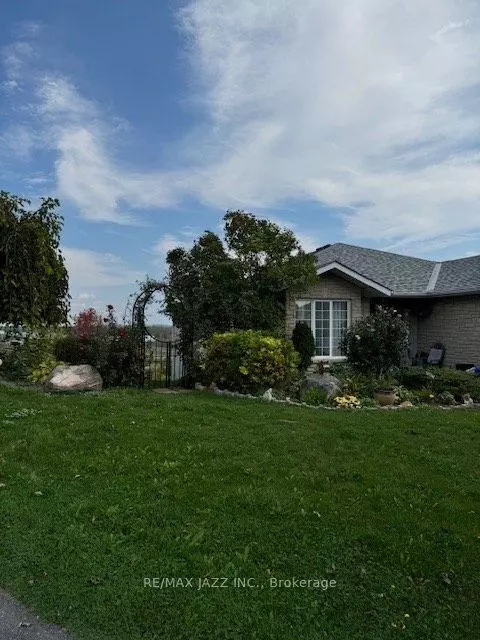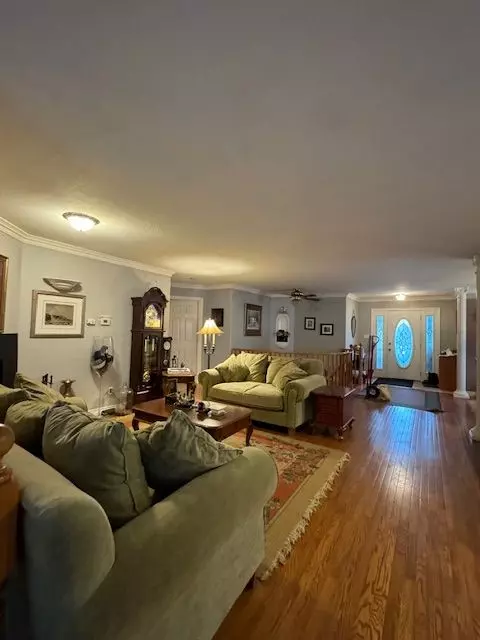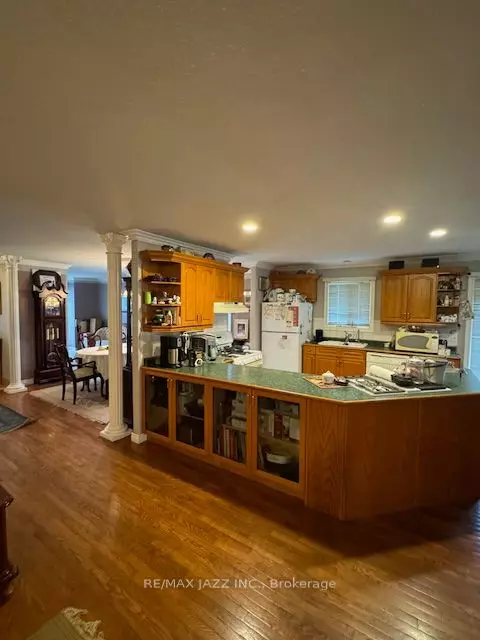REQUEST A TOUR
In-PersonVirtual Tour

$ 992,500
Est. payment | /mo
2 Beds
3 Baths
$ 992,500
Est. payment | /mo
2 Beds
3 Baths
Key Details
Property Type Single Family Home
Sub Type Detached
Listing Status Active
Purchase Type For Sale
MLS Listing ID X9367395
Style Bungalow-Raised
Bedrooms 2
Annual Tax Amount $5,136
Tax Year 2023
Property Description
Custom-Built Brick Bungalow with Walkouts** This one-of-a-kind, builder's custom brick bungalow is being offered for sale for the first time. Located in a serene and desirable neighborhood, the home boasts 2 bedrooms on the main floor, including a spacious master suite with its own laundry, walk-in closet, en-suite bathroom, and a private walkout to a lovely deck. The main living space features an open-concept design that seamlessly blends the kitchen, eat-in family room, and living room, making it perfect for entertaining or family gatherings. A separate den adds extra versatility to the layout. The finished basement includes two additional bedrooms, a rough-in for a second kitchen, and three gas fireplaces for cozy comfort throughout the home. Additional upgrades include a brand-new roof, air conditioner, and furnace, ensuring a move-in ready experience. This is a rare opportunity to own a thoughtfully designed home with quality finishes and modern conveniences throughout. Don't miss out on this incredible offering! Seller will look at all offers.
Location
Province ON
County Peterborough
Area Ashburnham
Rooms
Family Room Yes
Basement Finished with Walk-Out
Kitchen 1
Separate Den/Office 2
Interior
Interior Features Primary Bedroom - Main Floor
Cooling Central Air
Fireplace No
Heat Source Gas
Exterior
Garage Private
Garage Spaces 6.0
Pool None
Waterfront No
Waterfront Description None
Roof Type Asphalt Shingle
Total Parking Spaces 8
Building
Unit Features Greenbelt/Conservation,Ravine,Wooded/Treed
Foundation Concrete
Listed by RE/MAX JAZZ INC.







