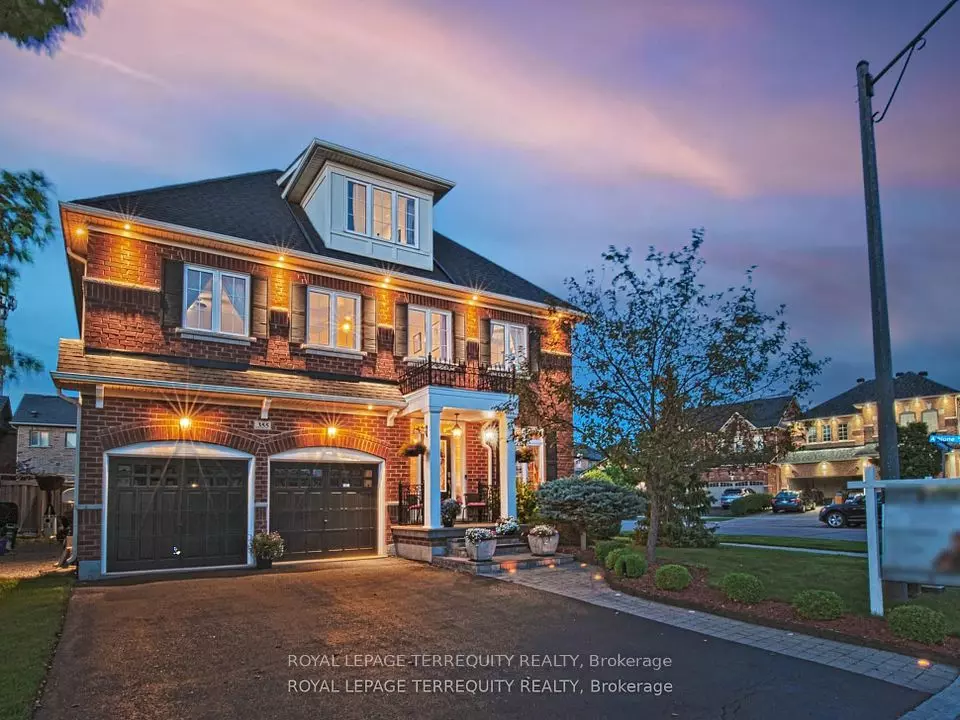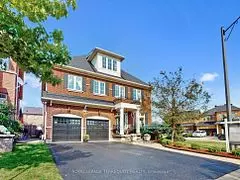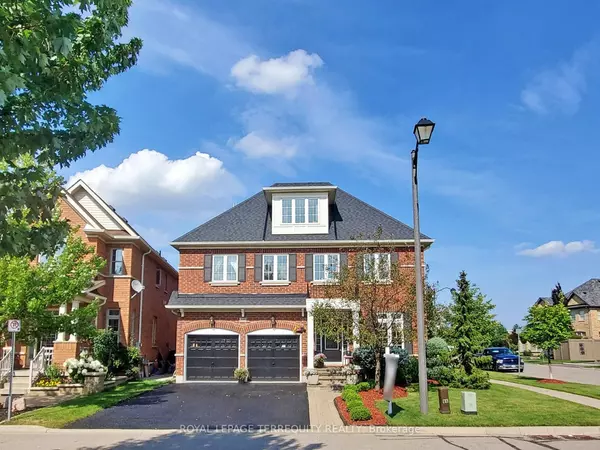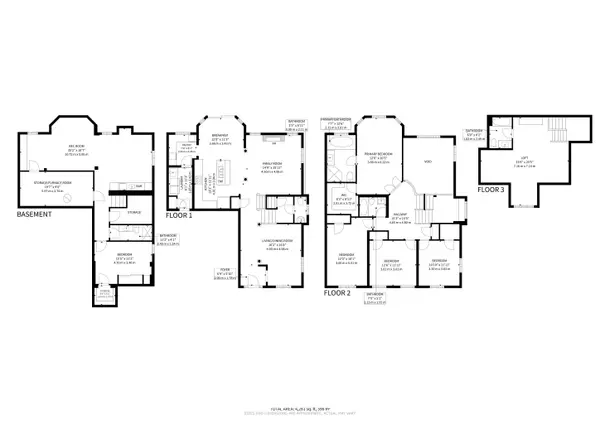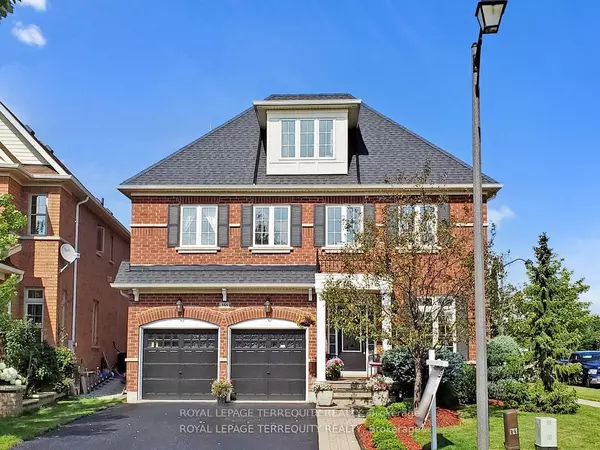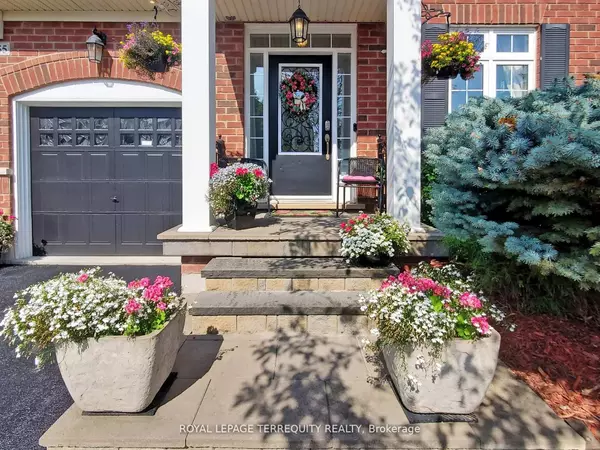REQUEST A TOUR
In-PersonVirtual Tour

$ 1,678,000
Est. payment | /mo
5 Beds
5 Baths
$ 1,678,000
Est. payment | /mo
5 Beds
5 Baths
Key Details
Property Type Single Family Home
Sub Type Detached
Listing Status Active
Purchase Type For Sale
Approx. Sqft 3000-3500
MLS Listing ID W9352949
Style 2 1/2 Storey
Bedrooms 5
Annual Tax Amount $5,870
Tax Year 2024
Property Description
Hey Google, Find Me a Large Detached Home That's Perfect For Every Stage Of Life, Complete With a Double Car Garage, 6 Total Parking Spaces, a Finished Basement, In a Highly Sought-After Community. Oh, And Imagine a Corner Lot With Even More Space...FOUND!! This Arista Built Livingston Model Has a Wealth Of Features Including a Large Gourmet Kitchen, Hardwood Floors (Main), Pot Lights, Stainless Steel Appliances, Granite Countertops, Ample Storage, A Convenient Butler's Pantry, Main Floor Laundry Room With a Sink/Folding Area. Experience The Extravagance Of 17-Foot Ceilings In The Family Room, Flooded With Natural Light. The Home Feat. 5 Bedrooms Plus a Versatile Loft Space, Ideal For a Teenager Retreat, Playroom, Office, Gym. Did I Mention 5 Bathrooms, Ensuring Comfort & Convenience. Professionally Landscaped Grounds with Sprinklers.
Location
Province ON
County Halton
Area Scott
Rooms
Family Room Yes
Basement Full, Finished
Kitchen 2
Separate Den/Office 1
Interior
Interior Features Auto Garage Door Remote, Built-In Oven, Central Vacuum, Storage, Sump Pump, Water Softener
Cooling Central Air
Fireplace Yes
Heat Source Gas
Exterior
Garage Private
Garage Spaces 4.0
Pool None
Roof Type Shingles
Total Parking Spaces 6
Building
Unit Features Greenbelt/Conservation,Hospital,Park,Public Transit,Rec./Commun.Centre,School
Foundation Unknown
Listed by ROYAL LEPAGE TERREQUITY REALTY


