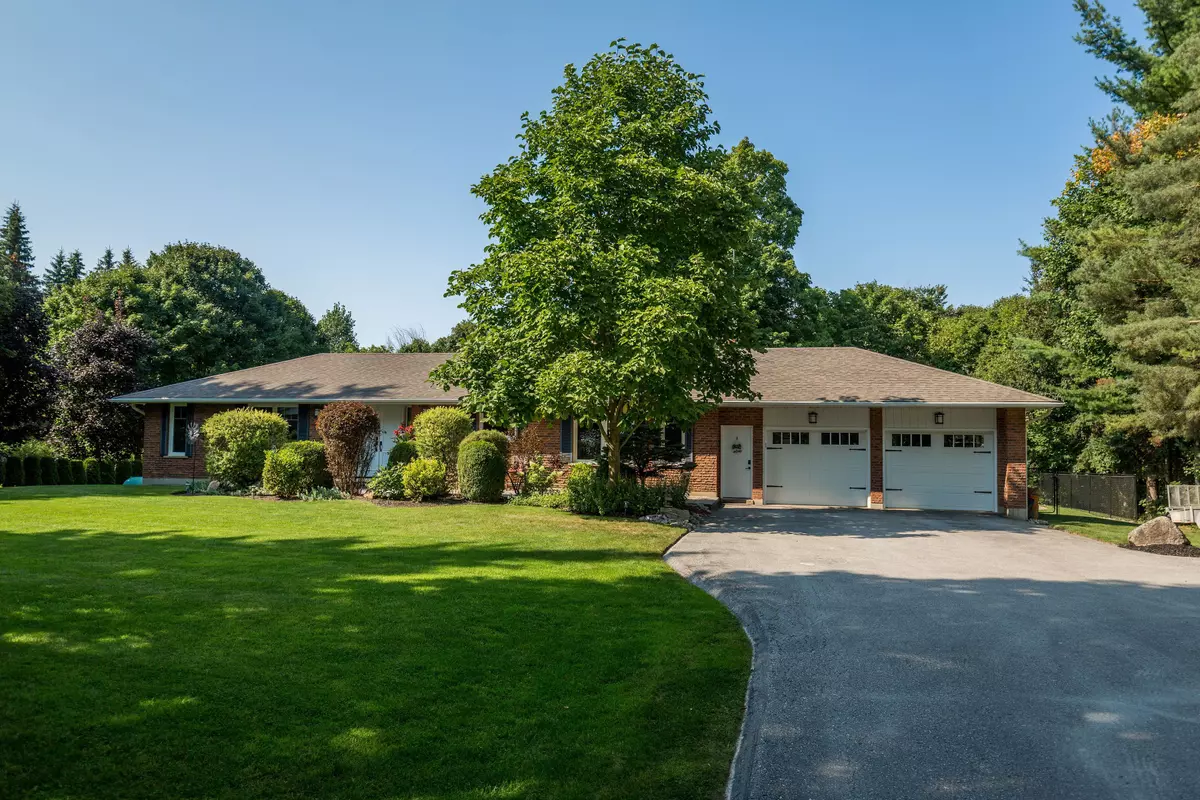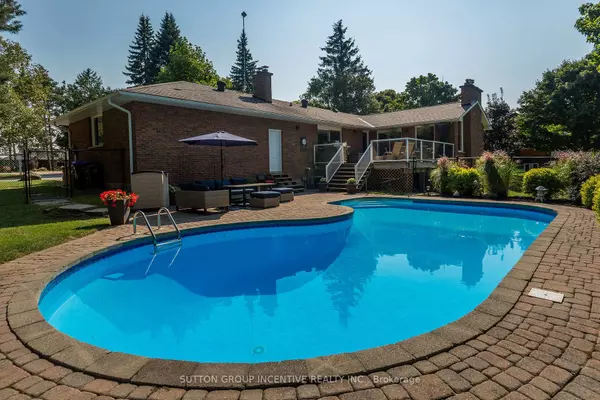
4 Beds
3 Baths
0.5 Acres Lot
4 Beds
3 Baths
0.5 Acres Lot
Key Details
Property Type Single Family Home
Sub Type Detached
Listing Status Active
Purchase Type For Sale
Approx. Sqft 1500-2000
MLS Listing ID N9305469
Style Bungalow
Bedrooms 4
Annual Tax Amount $6,487
Tax Year 2024
Lot Size 0.500 Acres
Property Description
Location
Province ON
County Simcoe
Area Rural New Tecumseth
Rooms
Family Room Yes
Basement Finished with Walk-Out
Kitchen 1
Interior
Interior Features Water Softener, Water Heater
Cooling Central Air
Fireplace Yes
Heat Source Propane
Exterior
Exterior Feature Year Round Living, Landscaped, Lighting, Privacy
Garage Private Double, Inside Entry
Garage Spaces 8.0
Pool Inground
Waterfront No
Roof Type Asphalt Shingle
Topography Dry,Level
Total Parking Spaces 10
Building
Unit Features School Bus Route,Library,Golf
Foundation Concrete Block







