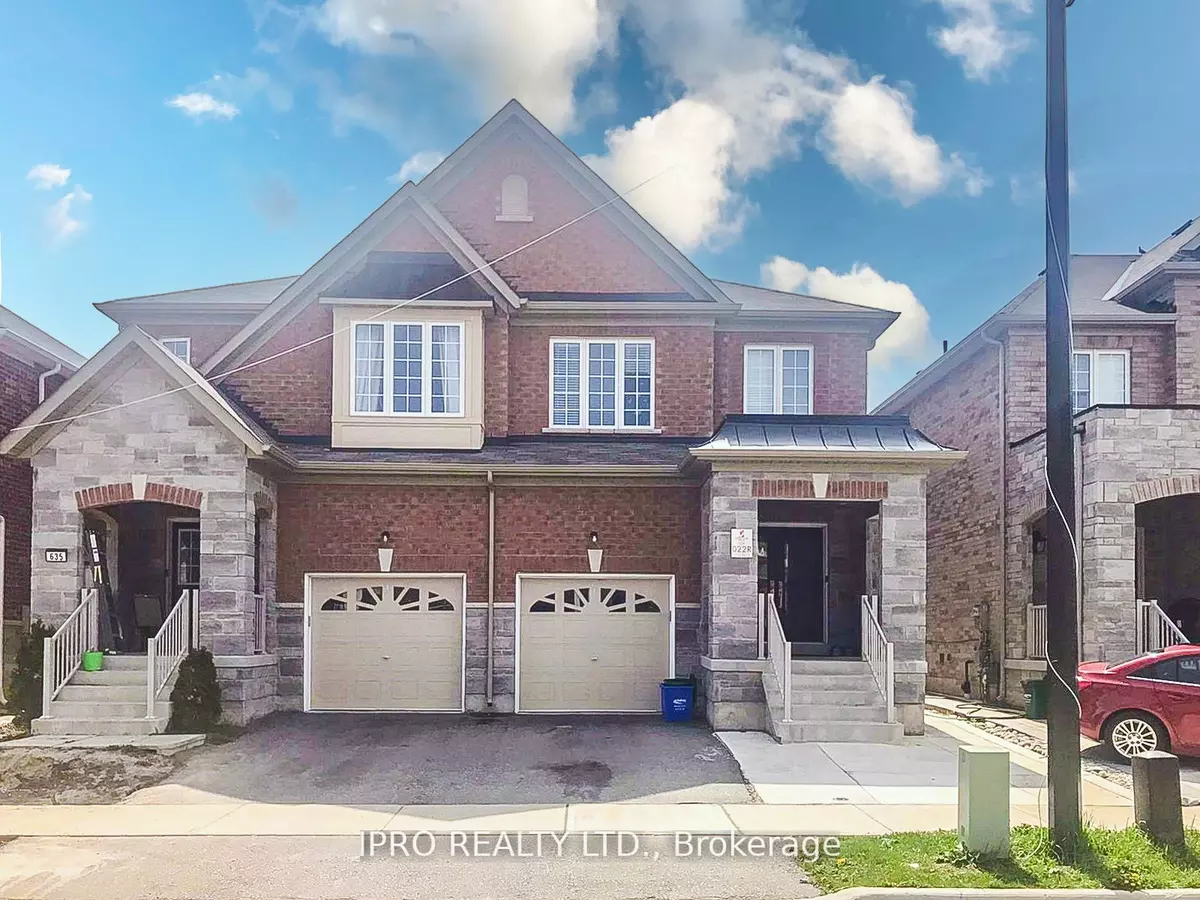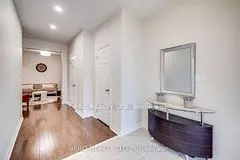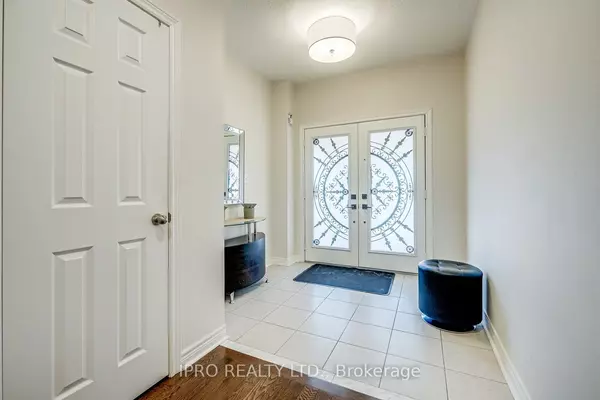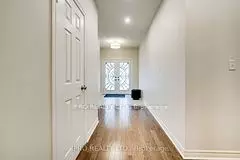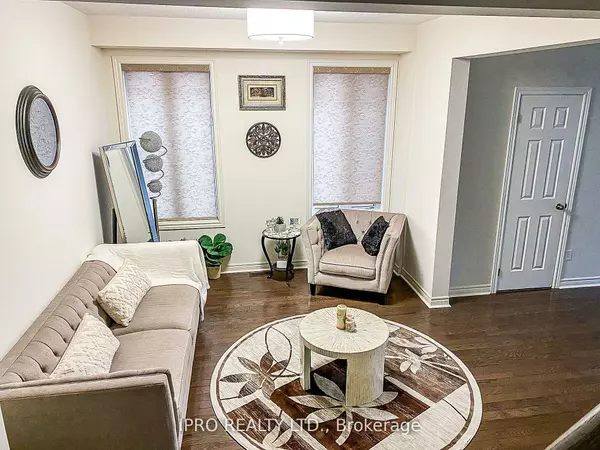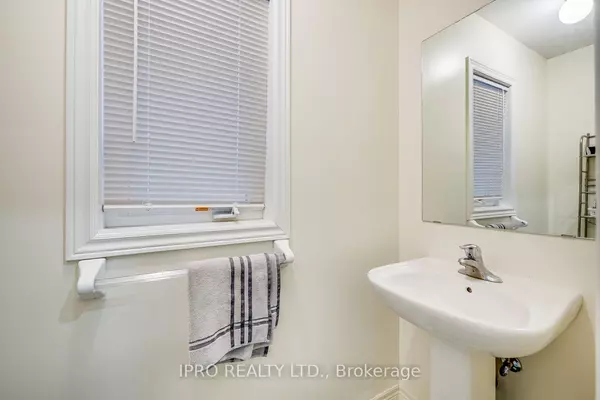REQUEST A TOUR
In-PersonVirtual Tour

$ 1,099,000
Est. payment | /mo
4 Beds
3 Baths
$ 1,099,000
Est. payment | /mo
4 Beds
3 Baths
Key Details
Property Type Single Family Home
Sub Type Semi-Detached
Listing Status Active
Purchase Type For Sale
Approx. Sqft 2000-2500
MLS Listing ID W9305777
Style 2-Storey
Bedrooms 4
Annual Tax Amount $4,100
Tax Year 2024
Property Description
Fall in love w/ this semi conveniently located in a desirable area ofMilton. Open concept w/ upgraded hardwood T-out main & 2nd floor. Open concept kitchen, livingspace.Seperate Dining area, can be used as a Family room. Backsplash in kitchen. LG window T-out - noshortage of sunlight! 4 good size rooms. Master bedroom w/ 2 w/i closets, 4 pc ensuite. 3 otherbedrooms and hallway w/ hardwood flooring to match main level and staircase. B/I stove and range.
Location
Province ON
County Halton
Area Harrison
Rooms
Family Room Yes
Basement Finished, Full
Kitchen 1
Interior
Interior Features None
Cooling Central Air
Fireplace No
Heat Source Gas
Exterior
Garage Private
Garage Spaces 2.0
Pool None
Waterfront No
Roof Type Shingles
Total Parking Spaces 3
Building
Unit Features Hospital,Library,Park,School Bus Route,School,Public Transit
Foundation Other
Listed by IPRO REALTY LTD.


