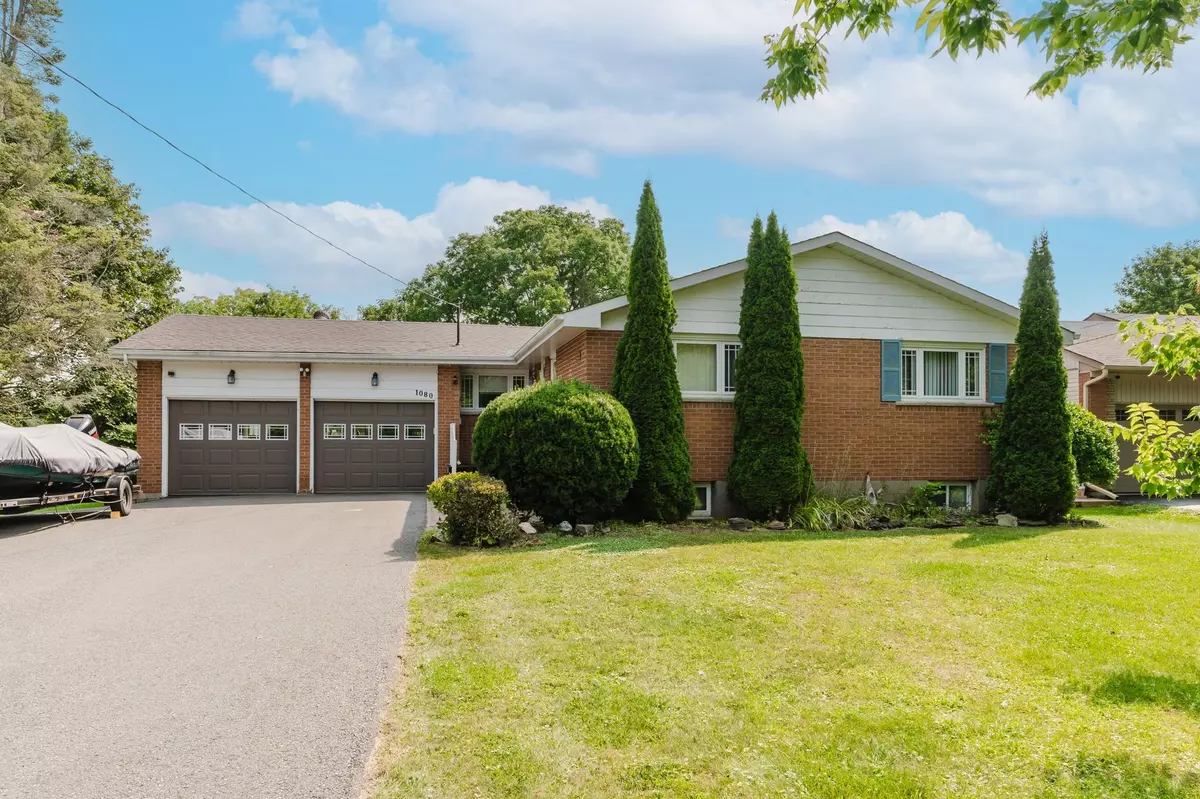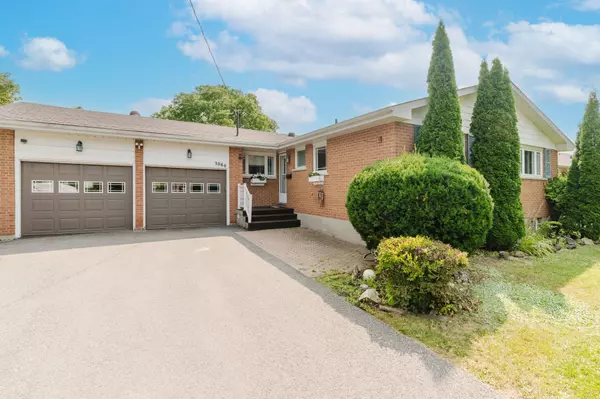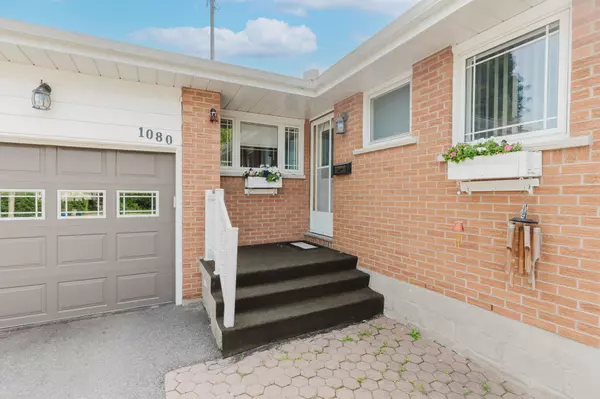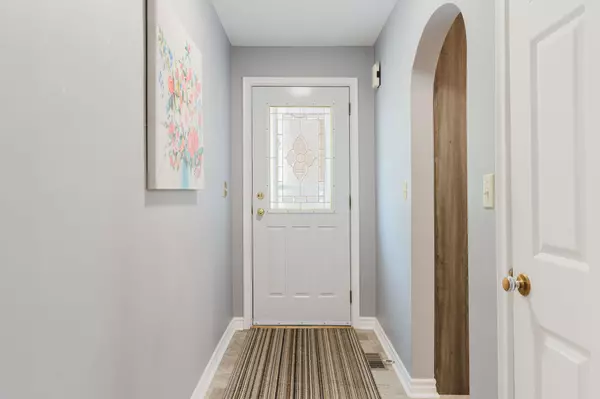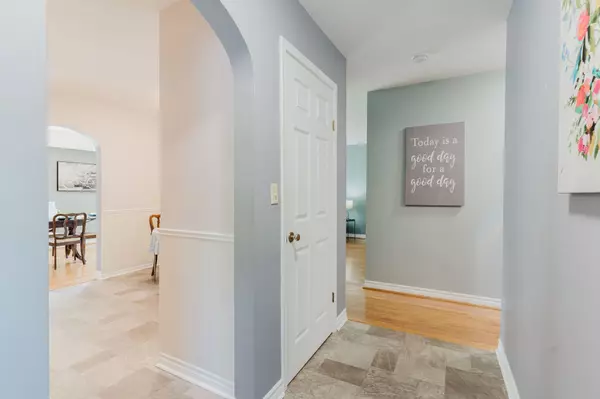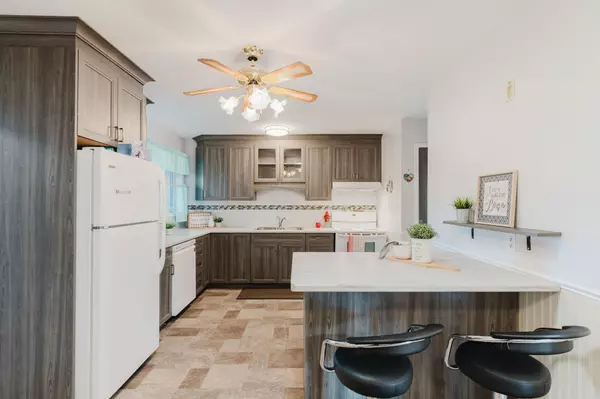REQUEST A TOUR If you would like to see this home without being there in person, select the "Virtual Tour" option and your agent will contact you to discuss available opportunities.
In-PersonVirtual Tour

$ 799,000
Est. payment | /mo
3 Beds
2 Baths
$ 799,000
Est. payment | /mo
3 Beds
2 Baths
Key Details
Property Type Single Family Home
Sub Type Detached
Listing Status Active
Purchase Type For Sale
MLS Listing ID X9256279
Style Bungalow
Bedrooms 3
Annual Tax Amount $5,019
Tax Year 2024
Property Description
Welcome to this charming 3+1 bedroom bungalow, ideally situated in a sought-after area backing on to the Mill Golf Course. This well-maintained home boasts numerous upgrades, including updated kitchen and bathrooms. The bright and cheerful eat-in kitchen is perfect for family gatherings, while the formal living and dining rooms provide a spacious and inviting atmosphere with views of the private backyard. Three generously sized bedrooms on the main level ensure ample space for your families needs. The lower level is a true gem, featuring an extra-large rec room with a bar, a comfortable family room, and an additional spacious bedroom. The convenient back entrance to the lower level offers versatility and potential for various uses. Step outside to enjoy the private back deck and yard, which connects to the golf course, providing a peaceful retreat for relaxation and entertaining. This delightful home is a must-see and offers everything you need for comfortable living.
Location
Province ON
County Northumberland
Community Cobourg
Area Northumberland
Region Cobourg
City Region Cobourg
Rooms
Family Room Yes
Basement Finished
Kitchen 1
Separate Den/Office 1
Interior
Interior Features None
Cooling Central Air
Fireplaces Type Electric
Fireplace Yes
Heat Source Gas
Exterior
Exterior Feature Landscaped, Deck
Parking Features Private Double
Garage Spaces 6.0
Pool None
View Trees/Woods
Roof Type Asphalt Shingle
Total Parking Spaces 8
Building
Foundation Unknown
Listed by RE/MAX LAKESHORE REALTY INC.


