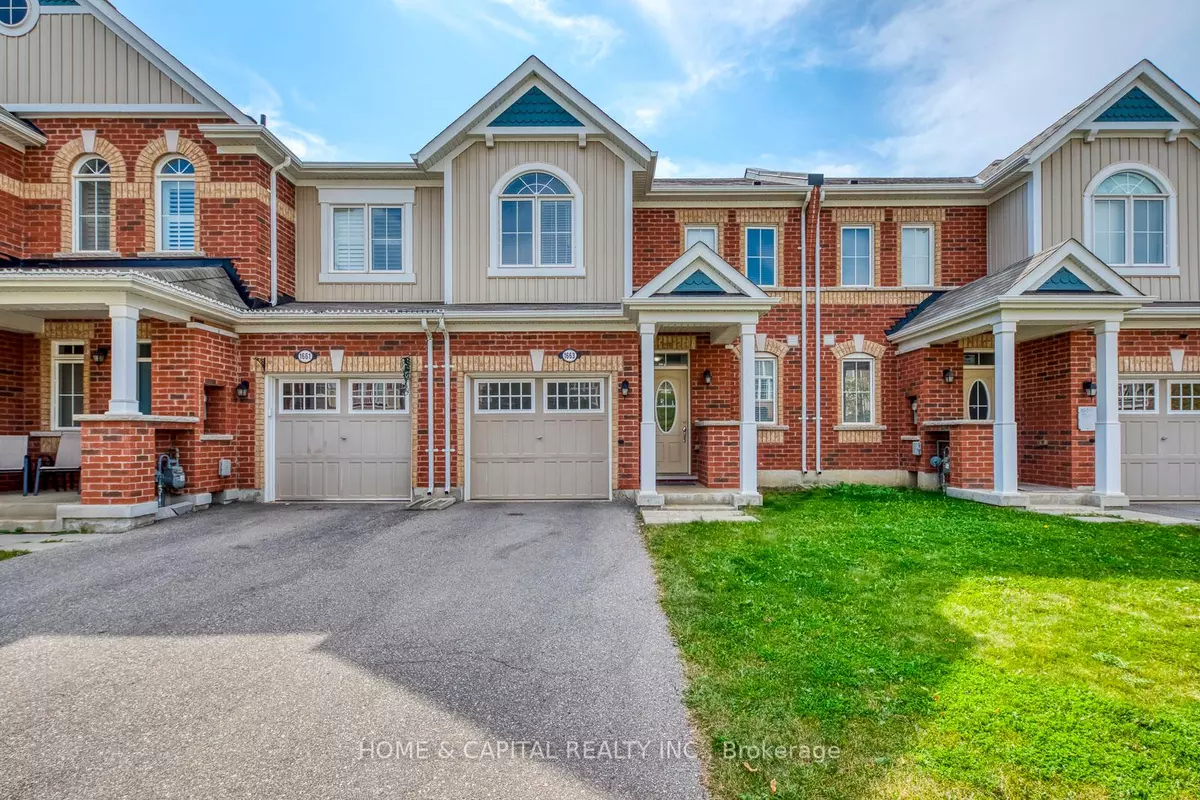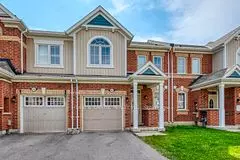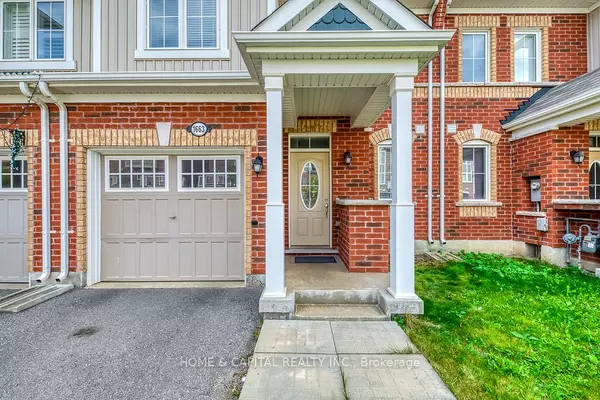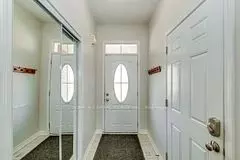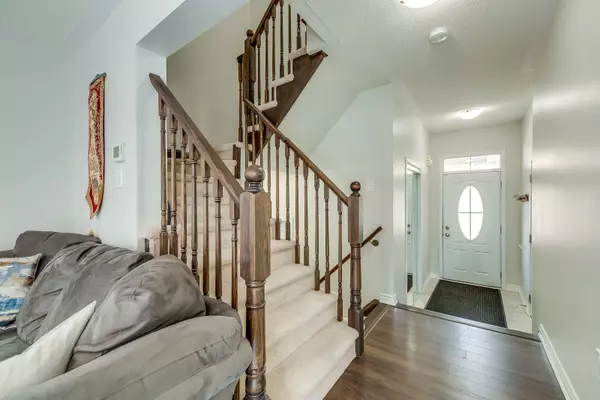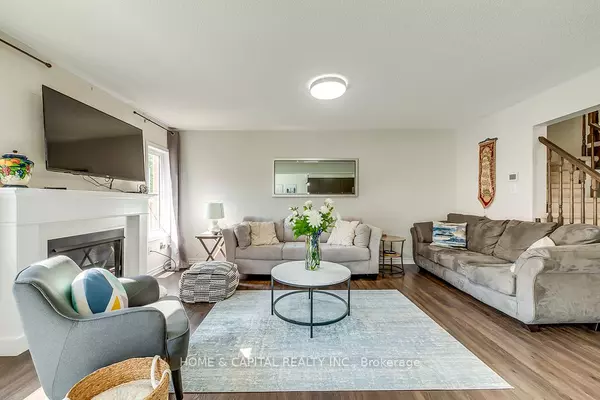REQUEST A TOUR
In-PersonVirtual Tour

$ 939,900
Est. payment | /mo
3 Beds
3 Baths
$ 939,900
Est. payment | /mo
3 Beds
3 Baths
Key Details
Property Type Townhouse
Sub Type Att/Row/Townhouse
Listing Status Active
Purchase Type For Sale
MLS Listing ID W9355407
Style 2-Storey
Bedrooms 3
Annual Tax Amount $3,257
Tax Year 2024
Property Description
Step inside this beautiful 3-bedroom, 2.5-bathroom townhome and fall in love! The main floor offers an open-concept layout, perfect for entertaining, with a spacious living room featuring a cozy gas fireplace. The modern kitchen boasts upgraded quartz countertops, stainless steel appliances, a stylish backsplash, and a breakfast bar. The bright dining room includes a walkout to your private patio, complete with custom interlock patio stones. Other highlights include garage access, a sunken foyer, and a 2-piece powder room.Upstairs, the large primary bedroom features a walk-in closet and a 4-piece ensuite with quartz counters. The second bedroom impresses with vaulted ceilings and a double closet, while the third bedroom offers its own walk-in closet. Another 4-piece bathroom with quartz counters completes this level.Outside, enjoy a custom stone patio with a pergola and an Installed garage door opener for added convenience, along with a water softener system for enhanced comfort.. With no sidewalk, there's an extended driveway for extra parking.
Location
Province ON
County Halton
Area Ford
Rooms
Family Room No
Basement Full, Unfinished
Kitchen 1
Interior
Interior Features Other
Cooling Central Air
Fireplace Yes
Heat Source Gas
Exterior
Garage Private
Garage Spaces 2.0
Pool None
Roof Type Asphalt Shingle
Total Parking Spaces 3
Building
Foundation Poured Concrete
Listed by HOME & CAPITAL REALTY INC.


