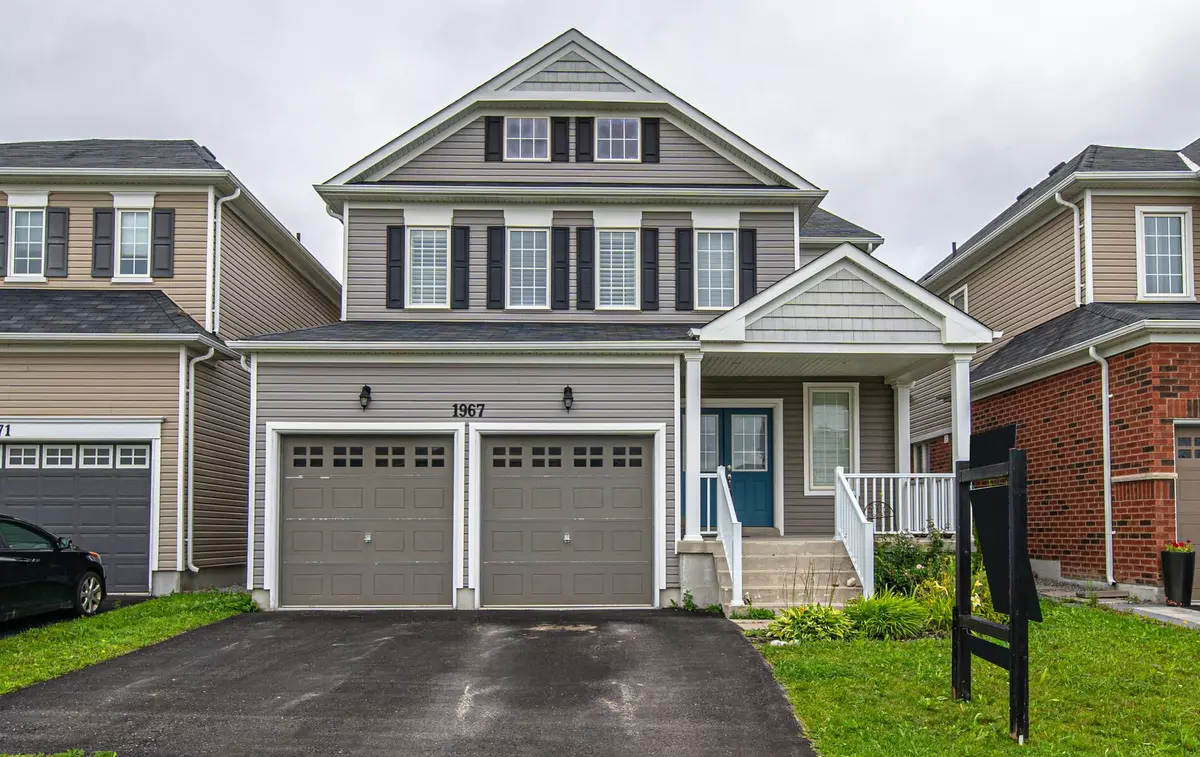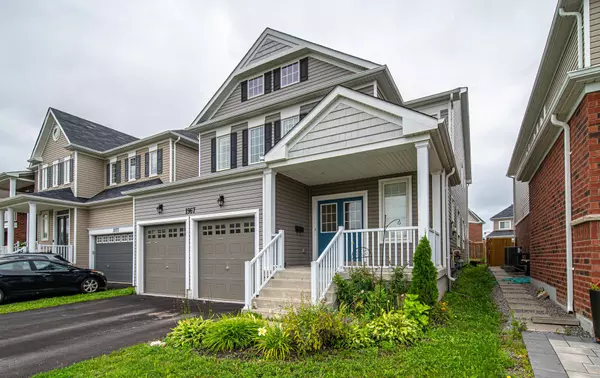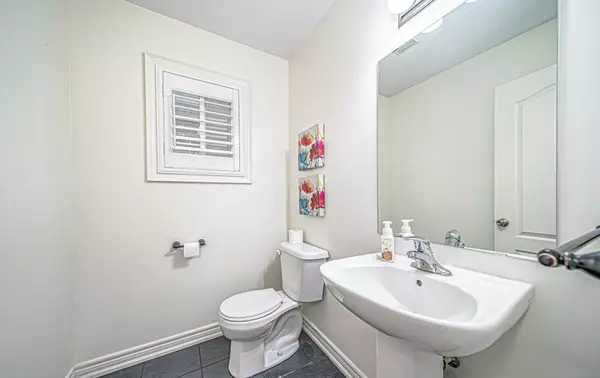REQUEST A TOUR If you would like to see this home without being there in person, select the "Virtual Tour" option and your agent will contact you to discuss available opportunities.
In-PersonVirtual Tour

$ 1,215,000
Est. payment | /mo
4 Beds
4 Baths
$ 1,215,000
Est. payment | /mo
4 Beds
4 Baths
Key Details
Property Type Single Family Home
Sub Type Detached
Listing Status Active
Purchase Type For Sale
Approx. Sqft 3000-3500
MLS Listing ID E7037816
Style 2-Storey
Bedrooms 4
Annual Tax Amount $7,816
Tax Year 2023
Property Description
Indulge in the perfection of family living with this spacious, immaculate 4 bed 4 bath residence located in the desirable and family-oriented North Oshawa. Facing a beautiful ravine with no neighbours across, this home offers a host of exquisite features, including over 3000 square ft of living space, 9-ft smooth ceilings, and a family room with a cozy gas fireplace. The home boasts a generous entryway which opens to a large living and dining room. The spacious eat-in kitchen has an elongated countertop, walk-in pantry and island with built in dishwasher and sink. Upstairs you will find an extra large primary suite with 4 pc bath and walk in closet. 2 bedrooms share a jack-and-jill bath, and another bedroom showcases its own separate 4 pc bathroom. Enjoy the comfort of a 3-ton central air system, on-demand hot water for long showers, and the added elegance of Hunter Douglas' top-of-the-line wood shutters. The unfinished basement has a roughed-in bathroom and painted floors.
Location
Province ON
County Durham
Community Taunton
Area Durham
Region Taunton
City Region Taunton
Rooms
Family Room Yes
Basement Separate Entrance, Unfinished
Kitchen 1
Interior
Cooling Central Air
Inclusions All appliances including fridge, stove, gas oven, dishwasher, built in microwave, washer and dryer All ELFs, window coverings
Exterior
Parking Features Private
Garage Spaces 4.0
Pool None
Total Parking Spaces 4
Others
Senior Community Yes
Listed by KELLER WILLIAMS ENERGY LEPP GROUP REAL ESTATE







