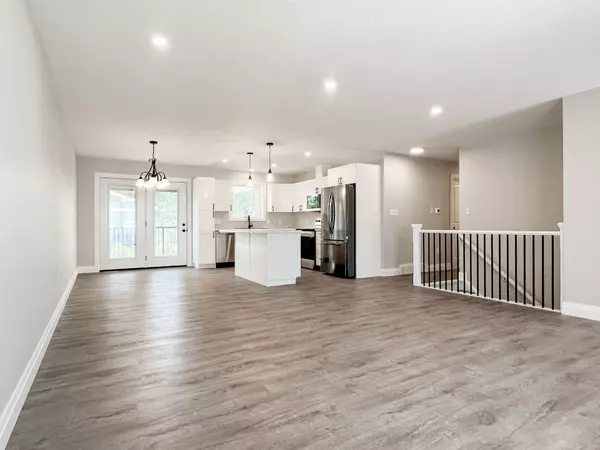REQUEST A TOUR If you would like to see this home without being there in person, select the "Virtual Tour" option and your agent will contact you to discuss available opportunities.
In-PersonVirtual Tour

$ 699,000
Est. payment | /mo
3 Beds
2 Baths
$ 699,000
Est. payment | /mo
3 Beds
2 Baths
Key Details
Property Type Single Family Home
Sub Type Detached
Listing Status Active Under Contract
Purchase Type For Sale
Approx. Sqft 1100-1500
MLS Listing ID X6176744
Style Bungalow
Bedrooms 3
Tax Year 2023
Property Description
This Immaculate, Never-Lived-In 3 Bedroom, 2 Bath Bungalow Is A Perfect Blend Of Modern Elegance And Comfortable Living. Step Inside And Be Greeted By An Open, Spacious Floor Plan, Ideal For Entertaining And Creating Cherished Memories. The Gourmet Kitchen Boasts Modern Cabinets, High-End Appliances, And Ample Storage, Making Meal Preparation A Breeze. Retreat To The Serene Primary Suite, Complete With A Luxurious En-Suite Bath.Two Additional Well-Appointed Bedrooms Provide Space For Family, Guests, Or A Home Office. The Attached 2-Car Garage Offers Convenience And Extra Storage. Large Covered Deck Ready For Entertaining Or Just Unwinding With A Glass Of Wine.Put Your Finishing Touches On The Spacious Partly Finished Basement. With Pristine Finishes, Abundant Natural Light, And A Thoughtfully Designed Layout, This Home Is Ready To Accommodate Your Every Need. Easy Access To Parks, Schools, Shopping, And Dining. Don't Miss Out On This Incredible Opportunity To Own Your Forever Home!
Location
Province ON
County Wellington
Community Harriston
Area Wellington
Region Harriston
City Region Harriston
Rooms
Family Room No
Basement Full, Partially Finished
Kitchen 1
Interior
Cooling Central Air
Inclusions Existing Stainless Steel Fridge, Stove, Built in Dishwasher, Washer & Dryer, All Existing Light Fixtures, High Efficiency Furnace, Air Conditioner , Air Exchanger, Water Softener, Sump Pump, Garage Door Opener & Remote
Exterior
Parking Features Private
Garage Spaces 4.0
Pool None
Total Parking Spaces 4
Listed by RE/MAX HALLMARK REALTY LTD.







