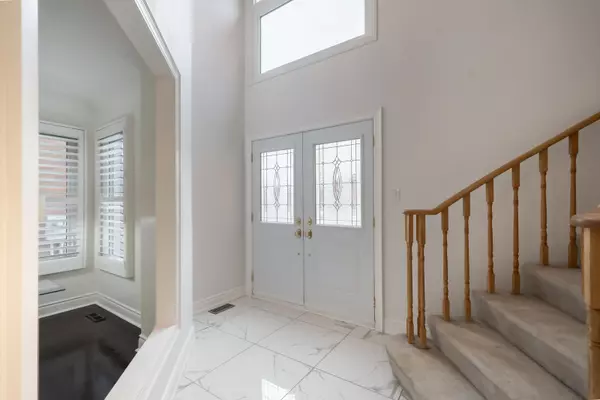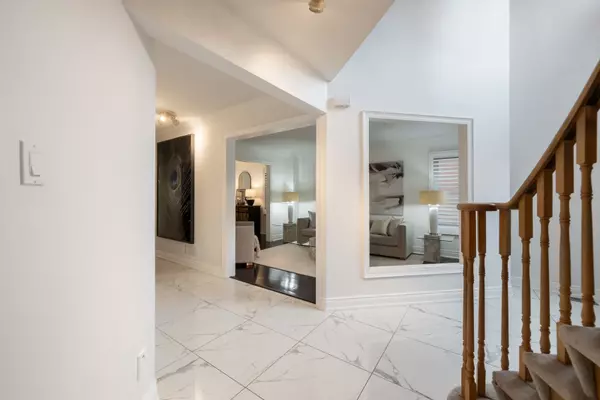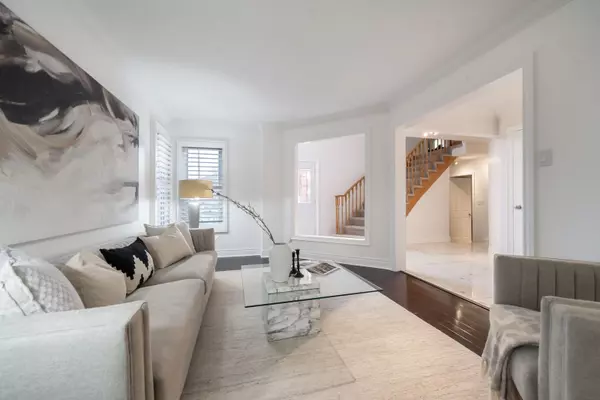REQUEST A TOUR If you would like to see this home without being there in person, select the "Virtual Tour" option and your advisor will contact you to discuss available opportunities.
In-PersonVirtual Tour
$ 1,388,000
Est. payment | /mo
5 Beds
5 Baths
$ 1,388,000
Est. payment | /mo
5 Beds
5 Baths
Key Details
Property Type Single Family Home
Sub Type Detached
Listing Status Active
Purchase Type For Sale
Approx. Sqft 2500-3000
MLS Listing ID W8116102
Style 2-Storey
Bedrooms 5
Annual Tax Amount $6,849
Tax Year 2023
Property Description
Welcome to this exceptional home nestled in a family-friendly Lisgar neighborhood. As you step through the inviting double doors entrance you are greeted by a charm of a stunning 17-foot cathedral ceiling, setting a tone of elegance that permeates every corner of this residence. Boasting four bedrooms and four bathrooms, a spacious office on the main floor, generous family room, separate living and dining area adorned with crown molding and California shutters. This home offers ample space for comfortable living and entertaining. Updated new kitchen, new tiles, finished basement with a bar and fresh paint through out. Outside you will find a large deck for entertainment and a ton more. Schedule a viewing today and discover the endless possibilities that await in this one-of-a-kind home!
Location
Province ON
County Peel
Community Lisgar
Area Peel
Region Lisgar
City Region Lisgar
Rooms
Family Room Yes
Basement Finished
Kitchen 1
Separate Den/Office 1
Interior
Interior Features None
Cooling Central Air
Inclusions Fridge, Stove, Dishwasher. Washer and Dryer. Hood Fan. All existing California shutters and lighting fixtures. Solar Panels. Garage Door Opener
Exterior
Parking Features Private Double
Garage Spaces 4.0
Pool None
Lot Frontage 40.56
Lot Depth 108.27
Total Parking Spaces 4
Listed by PROPERTY.CA INC.






