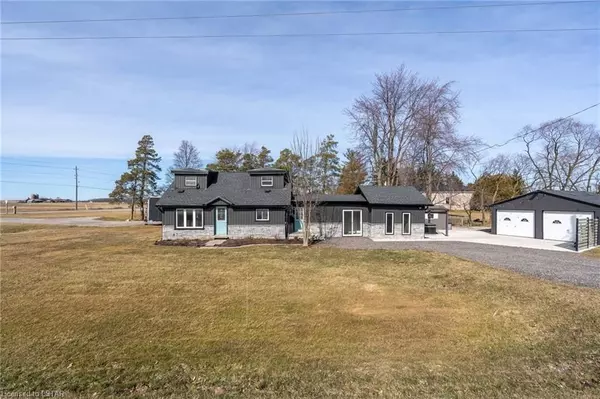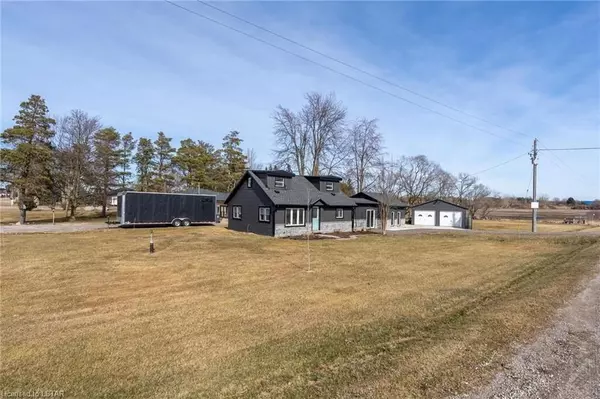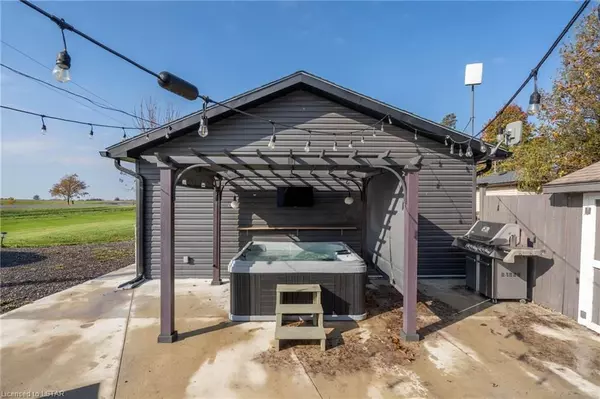
3 Beds
1 Bath
1,563 SqFt
3 Beds
1 Bath
1,563 SqFt
Key Details
Property Type Single Family Home
Sub Type Detached
Listing Status Pending
Purchase Type For Sale
Square Footage 1,563 sqft
Price per Sqft $383
MLS Listing ID X8256474
Style 1 1/2 Storey
Bedrooms 3
Annual Tax Amount $3,847
Tax Year 2023
Lot Size 0.500 Acres
Property Description
The main floor offers an updated kitchen with new Quartz countertops, backsplash (2024), and stainless steel appliances, including a gas range. The main floor also includes a den and main floor laundry. The large 20x21'10" primary bedroom with a walkout can also serve as a spacious family room. Updates include enhanced insulation, updated wiring and plumbing, drilled well, septic tank, and drywall throughout (2018). Exterior updates include the roof and shingles, siding, eaves, downspouts, soffit, and fascia (2018). Additionally, an air conditioner (2022) and a PetSafe invisible fence (2022) are installed so your pups can run free in the large yard.
Location
Province ON
County Elgin
Community Rural Central Elgin
Area Elgin
Zoning 0S1
Region Rural Central Elgin
City Region Rural Central Elgin
Rooms
Basement Unfinished
Kitchen 1
Interior
Interior Features Water Treatment, Water Heater Owned, Sump Pump, Water Softener
Cooling Central Air
Fireplaces Number 1
Inclusions BBQ, Hot Tub Negotiable
Exterior
Parking Features Private Double
Garage Spaces 6.0
Pool None
Total Parking Spaces 6
Building
Lot Description Irregular Lot
Foundation Concrete Block
New Construction false
Others
Senior Community Yes
Security Features Carbon Monoxide Detectors







