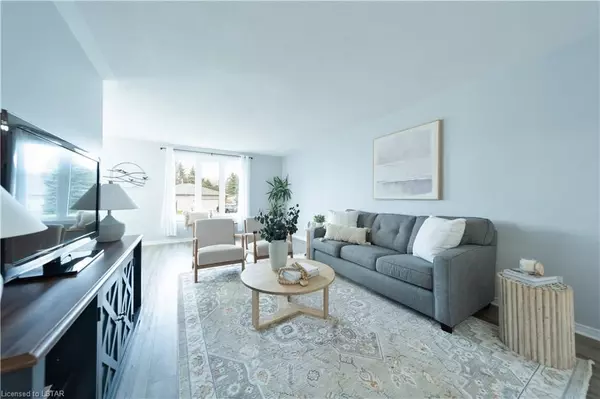REQUEST A TOUR If you would like to see this home without being there in person, select the "Virtual Tour" option and your agent will contact you to discuss available opportunities.
In-PersonVirtual Tour

$ 674,900
Est. payment | /mo
5 Beds
2 Baths
2,305 SqFt
$ 674,900
Est. payment | /mo
5 Beds
2 Baths
2,305 SqFt
Key Details
Property Type Single Family Home
Sub Type Detached
Listing Status Pending
Purchase Type For Sale
Square Footage 2,305 sqft
Price per Sqft $292
MLS Listing ID X8256578
Style Bungalow-Raised
Bedrooms 5
Annual Tax Amount $3,632
Tax Year 2023
Lot Size 0.500 Acres
Property Description
Meticulously maintained home, nestled back on a sprawling pie shaped lot! Welcome to 596 King St, an affordable family home in thriving small town just 15 minutes from the big city. Tucked away on a quiet street but walking distance to a laundry list of amenities like schools, parks, library, pizza shops and the small-town staple, Tim Hortons. The property will serve a family so well for three big reasons. Firstly, the spacious backyard backs onto mature Evergreen Trees and the sprawling pie shaped lot is truly a private enclave. The professionally landscaping skirts the entire backyards property lines and adds a beautiful tranquil feel when in full bloom. Second this home has a massive Rec Room in the lower level, completed with high 8ft ceilings and large above grade windows, providing an abundance of natural light. No dingy basements here! This is a beautiful spot for your children to play or a great 2nd living room, where you have ample room to put a pool table or projector screen TV! Third, EVERY big-ticket item has been recently updated: Windows 2023, 40-year shingles 2017, Septic Tank & Bed 2019, Septic Pump 2023, Air Conditioner 2017, Furnace 2017, Garage Doors 2021, Sandpoint Well Installed 2006 and MORE. The Gazebo on the back deck is completed with screens and the large shed out back has hydro, both are included. Pride of ownership is evident at an incredible value, come see for yourself and you WILL NOT be disappointed!
Location
Province ON
County Middlesex
Community Caradoc
Area Middlesex
Zoning R1
Region Caradoc
City Region Caradoc
Rooms
Basement Full
Kitchen 1
Separate Den/Office 2
Interior
Cooling Central Air
Inclusions Sandpoint Pump in shed. Gazebo with screens
Laundry In Basement
Exterior
Parking Features Front Yard Parking
Garage Spaces 8.0
Pool None
Community Features Recreation/Community Centre
Total Parking Spaces 8
Building
Foundation Concrete
New Construction false
Others
Senior Community Yes
Listed by SAKER REALTY CORPORATION, BROKERAGE







