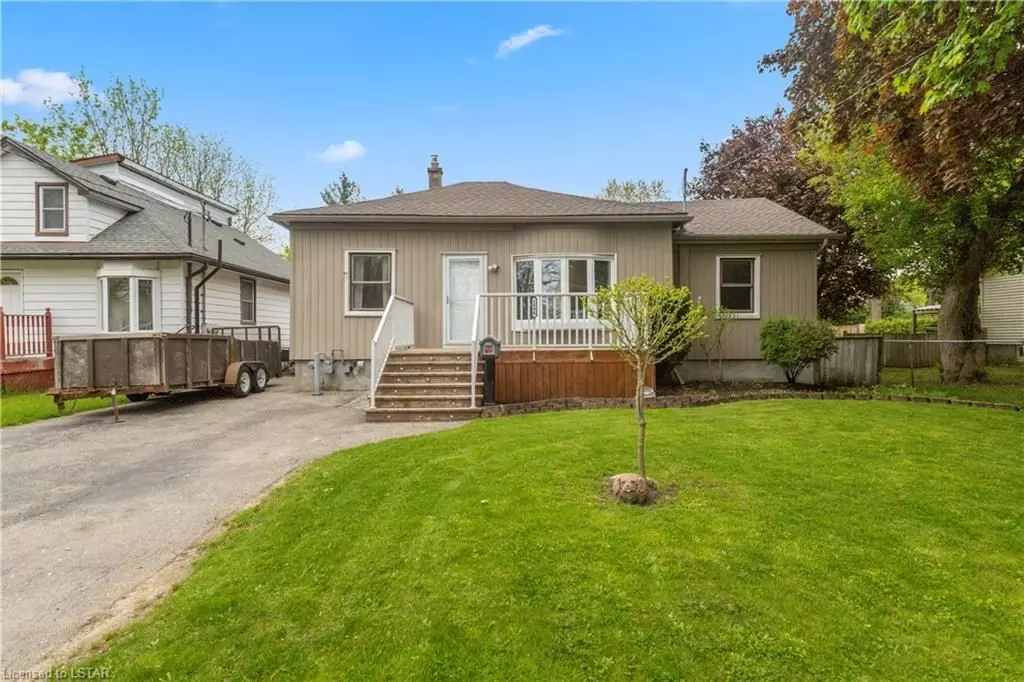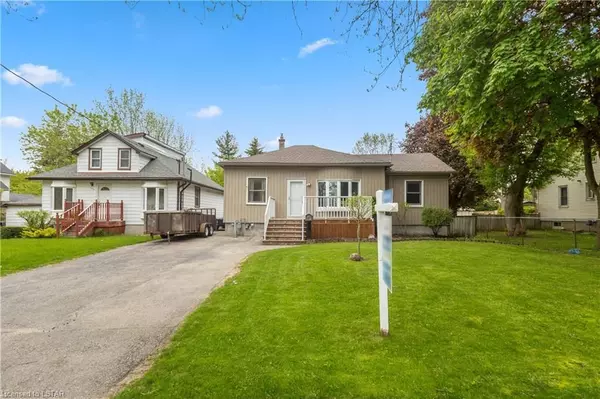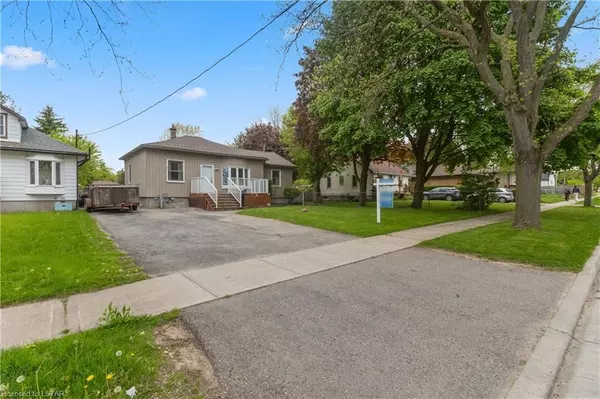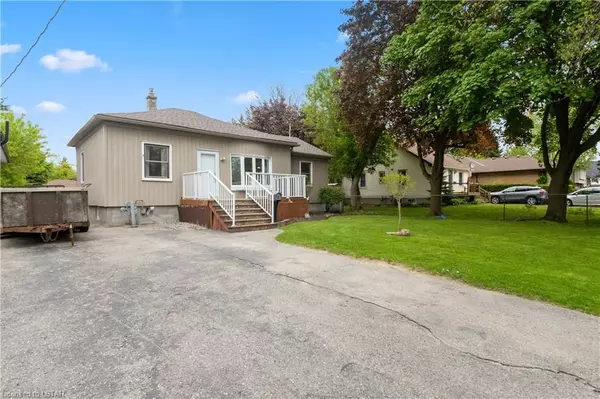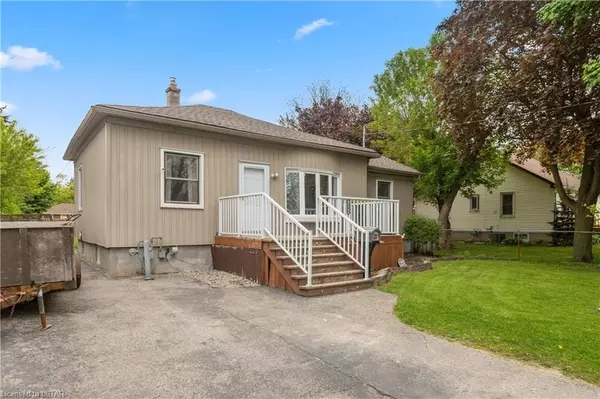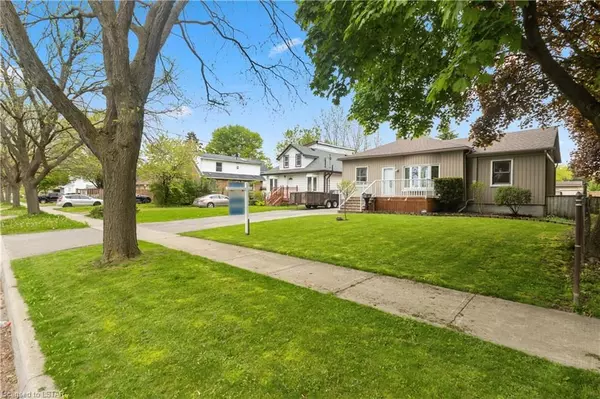3 Beds
1 Bath
838 SqFt
3 Beds
1 Bath
838 SqFt
Key Details
Property Type Single Family Home
Sub Type Detached
Listing Status Pending
Purchase Type For Sale
Square Footage 838 sqft
Price per Sqft $477
Subdivision East I
MLS Listing ID X8382280
Style Bungalow
Bedrooms 3
Annual Tax Amount $2,557
Tax Year 2023
Property Sub-Type Detached
Property Description
Location
Province ON
County Middlesex
Community East I
Area Middlesex
Zoning R1-7
Rooms
Family Room No
Basement Unfinished
Kitchen 1
Interior
Interior Features Upgraded Insulation, Sump Pump
Cooling Central Air
Inclusions Dishwasher, Dryer, Microwave, RangeHood, Refrigerator, Smoke Detector, Stove, Washer, Window Coverings
Laundry In Basement
Exterior
Exterior Feature Deck
Parking Features Private Double, Other
Pool None
Community Features Recreation/Community Centre, Major Highway, Public Transit
Roof Type Asphalt Shingle
Lot Frontage 55.0
Lot Depth 182.5
Exposure North
Total Parking Spaces 5
Building
Foundation Block
New Construction false
Others
Senior Community No
Security Features Smoke Detector
Virtual Tour https://youtu.be/5zVfbMNVD9o

