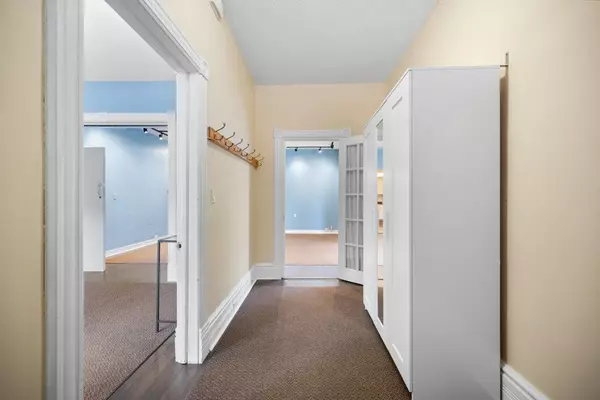REQUEST A TOUR
In-PersonVirtual Tour

$ 6,000
Est. payment | /mo
2,312 SqFt
$ 6,000
Est. payment | /mo
2,312 SqFt
Key Details
Property Type Commercial
Sub Type Office
Listing Status Active
Purchase Type For Sale
Square Footage 2,312 sqft
Price per Sqft $2
MLS Listing ID X9047302
Tax Year 2024
Property Description
Perfectly located on a bustling main road in downtown Guelph, this charming two-story red brick office offers 2311 sq ft of versatile space. Inside, you'll find six individual offices and spacious open areas on the main floor, with tall ceilings and plenty of windows flooding the space with natural light. Unique touches like pocket doors add character, and amenities include a fully equipped kitchen on the second floor, a staff room, and two bathrooms. With five private parking spaces behind the building, excellent visibility, and easy access to public transit, this well-maintained historic building offers a professional and welcoming atmosphere. It features forced air heating, two furnaces, air conditioning, and an alarm system for security.
Location
Province ON
County Wellington
Zoning OR
Interior
Cooling Yes
Inclusions Fridge, Bar fridge, stove, washer, dryer, existing bookshelves, existing file cabinets, existing window coverings
Exterior
Community Features Public Transit
Utilities Available Yes
Others
Security Features No
Listed by CHESTNUT PARK REALTY(SOUTHWESTERN ONTARIO) LTD







