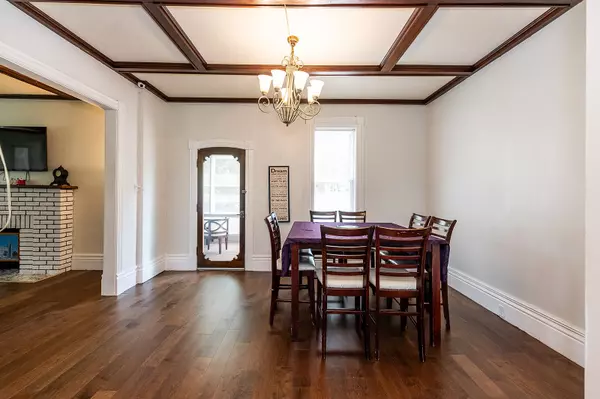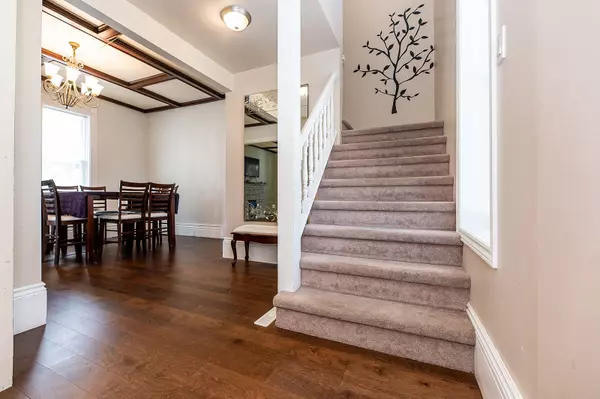REQUEST A TOUR
In-PersonVirtual Tour

$ 499,900
Est. payment | /mo
4 Beds
2 Baths
$ 499,900
Est. payment | /mo
4 Beds
2 Baths
Key Details
Property Type Single Family Home
Sub Type Detached
Listing Status Active Under Contract
Purchase Type For Sale
MLS Listing ID X9032120
Style 2-Storey
Bedrooms 4
Annual Tax Amount $2,471
Tax Year 2024
Property Description
Welcome to this charming two-story yellow brick home in Dutton. Situated on an oversized corner lot with mature trees, this beautiful property features a recently redone family room, new hardwood flooring, and a newly installed pool. The spacious kitchen, updated in 2018, with granite countertops, is perfect for any home chef. The main floor also boasts over9 ceilings with a formal dining room, a living room with a coffered ceiling, a two-piece bathroom, and a cozy sunroom. Plus, there is an additional room with separate entrance perfect for rental or guests. Upstairs, you'll find 4 bedrooms, including a large primary bedroom, 4 pc bathroom and a conveniently located laundry room. With forced air gas heating and central air, this home ensures year-round comfort. The two staircases provide easy access to the second level, with one staircase leading directly to the master bedroom. Don't miss out on this wonderful opportunity to own a charming home with modern updates in a beautiful setting.
Location
Province ON
County Elgin
Rooms
Family Room Yes
Basement Crawl Space
Kitchen 1
Interior
Interior Features Other
Cooling Central Air
Inclusions Fridge, Stove, Washer, Dryer, Dishwasher
Exterior
Garage Private Double
Garage Spaces 6.0
Pool None
Roof Type Shingles
Total Parking Spaces 6
Building
Foundation Concrete
Listed by PRIME REAL ESTATE BROKERAGE







