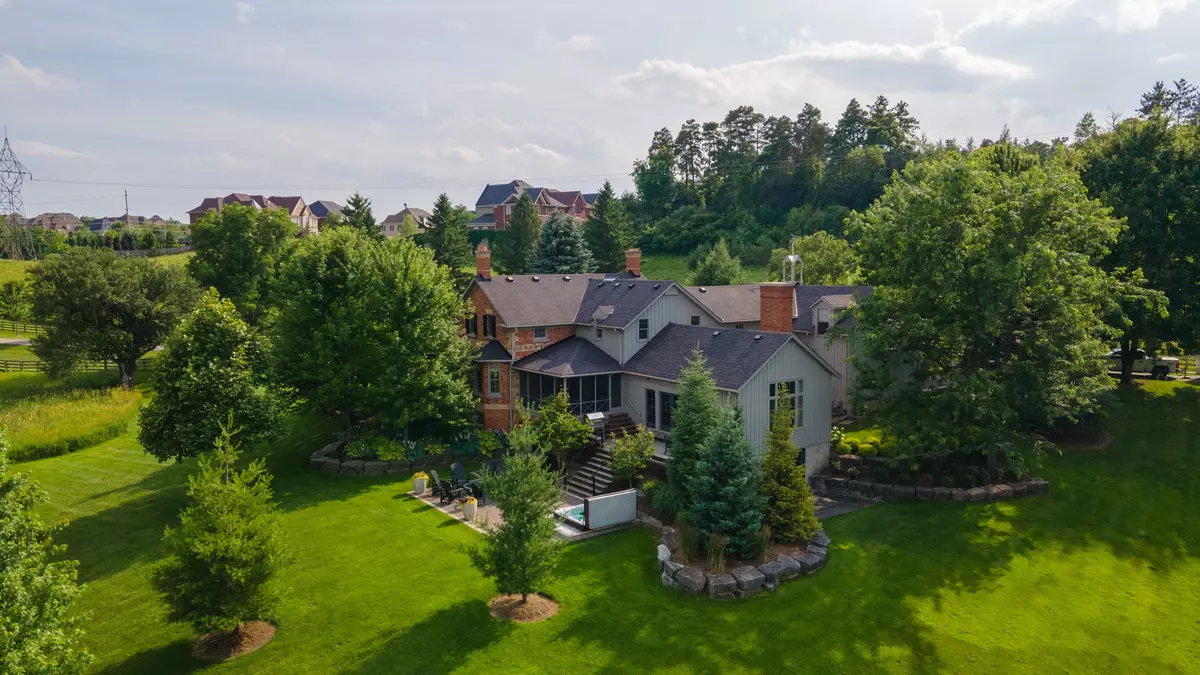REQUEST A TOUR
In-PersonVirtual Tour

$ 5,700,000
Est. payment | /mo
4 Beds
6 Baths
10 Acres Lot
$ 5,700,000
Est. payment | /mo
4 Beds
6 Baths
10 Acres Lot
Key Details
Property Type Single Family Home
Sub Type Detached
Listing Status Active
Purchase Type For Sale
Approx. Sqft 3500-5000
MLS Listing ID N9240607
Style 2-Storey
Bedrooms 4
Annual Tax Amount $6,820
Tax Year 2023
Lot Size 10.000 Acres
Property Description
A rare opportunity to own one of the few remaining country properties in the heart of Aurora. At the end of a private, tree-lined drive on 12+ ac, sits an early Ontario farmhouse reproduction designed by Stephen J. McCasey. The 4 bed, 6 bath residence has been renovated to perfection in a timeless & elegant style. The focal point of the main level is the great room which features vaulted ceilings w/ natural wood beam trusses, a floor to ceiling fieldstone gas fireplace, oversized Pella windows & solid Hemlock floors. A custom kitchen w/ a large island w/ a marble waterfall countertop, 3 season Muskoka room, formal dining rm w/ fireplace, & office w/ built-in cabinetry complete this level of the home. Upstairs are four generously sized bdrms each w/ its own custom ensuite. The primary suite features a large walk-in closet, dressing room & recently updated spa-like bath. The fully finished walk-out lower level includes a theatre/family room, office space & gym.
Location
Province ON
County York
Zoning O1, (H)R3(395), EP-ORM & C-ORM & RU-ORM
Rooms
Family Room Yes
Basement Finished with Walk-Out
Kitchen 1
Interior
Interior Features Auto Garage Door Remote, Countertop Range, Storage
Cooling Central Air
Exterior
Garage Private
Garage Spaces 13.5
Pool None
Roof Type Asphalt Shingle
Total Parking Spaces 13
Building
Foundation Other
Listed by CHESTNUT PARK REAL ESTATE LIMITED







