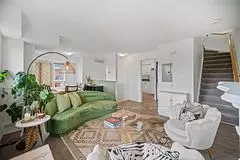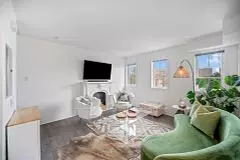REQUEST A TOUR If you would like to see this home without being there in person, select the "Virtual Tour" option and your agent will contact you to discuss available opportunities.
In-PersonVirtual Tour

$ 668,000
Est. payment | /mo
3 Beds
2 Baths
$ 668,000
Est. payment | /mo
3 Beds
2 Baths
Key Details
Property Type Condo
Sub Type Condo Townhouse
Listing Status Active
Purchase Type For Sale
Approx. Sqft 1200-1399
MLS Listing ID W7204616
Style Stacked Townhouse
Bedrooms 3
HOA Fees $600
Annual Tax Amount $1,952
Tax Year 2023
Property Description
Welcome to Suite 308, a modern 3-bedroom, 2-bathroom corner unit townhouse with multiple balconies and private parking. This spacious home with the best layout in the building offers 1278 sq ft of living space that has been recently updated. Open concept living and dining room flooded with natural light from south-facing windows. Large kitchen with a walk out to the deck for BBQing. Convenient main floor powder room and laundry. Upstairs there are 3 large bedrooms, each with generous sized closets and tons of natural light. The primary bedroom has its own private balcony. This urban gem offers a well suited layout that is ideal for families and professionals that are seeking contemporary and spacious living, in a desirable community. One car underground parking included. Motivated sellers, come see this space for yourself!
Location
Province ON
County Toronto
Community Weston
Area Toronto
Region Weston
City Region Weston
Rooms
Family Room No
Basement None
Kitchen 1
Interior
Cooling Central Air
Inclusions All appliances, incl refrigerator, stove, washer, dryer. All ELFs. Window coverings. Shelving in powder room, original laundry doors, built-in shelving in second bedroom,
Exterior
Parking Features Underground
Garage Spaces 1.0
Total Parking Spaces 1
Building
Locker Exclusive
Others
Pets Allowed Restricted
Listed by CHESTNUT PARK REAL ESTATE LIMITED







