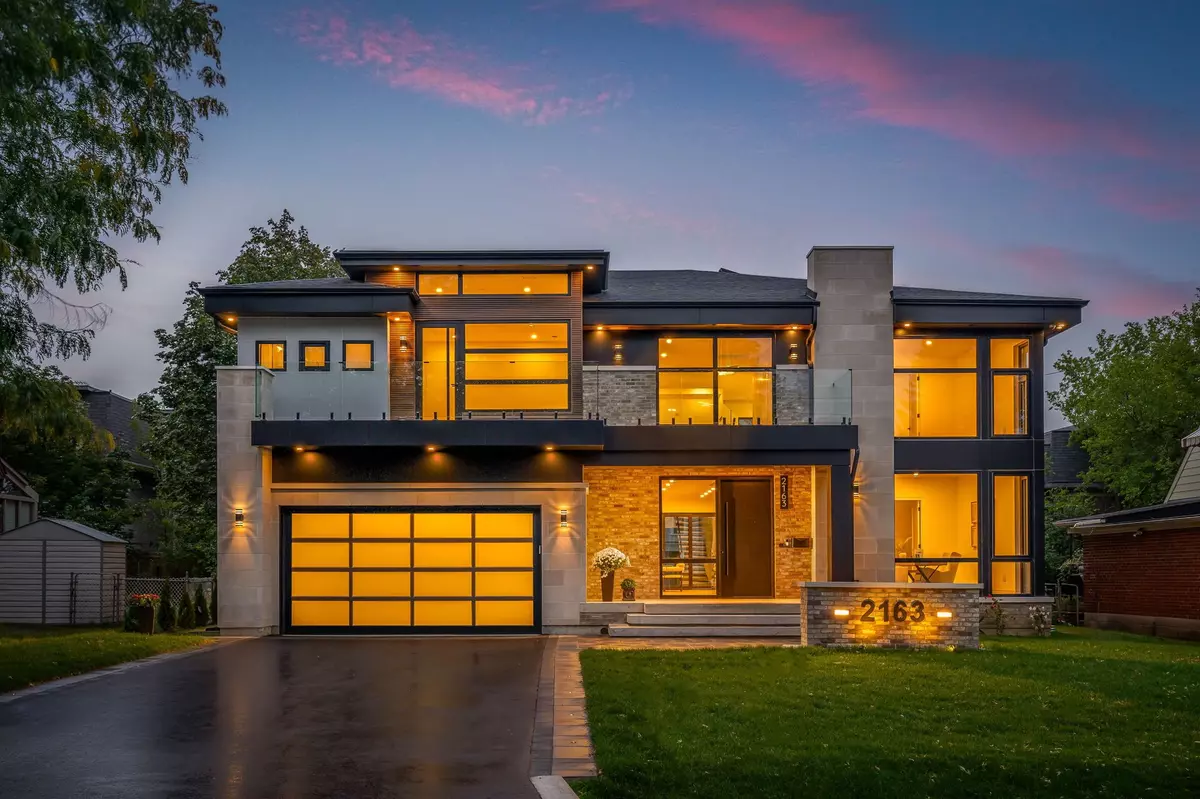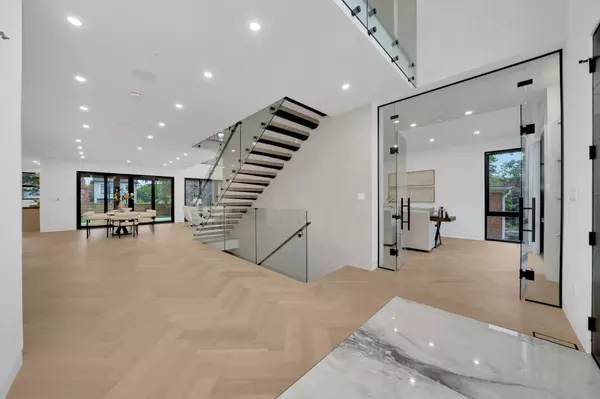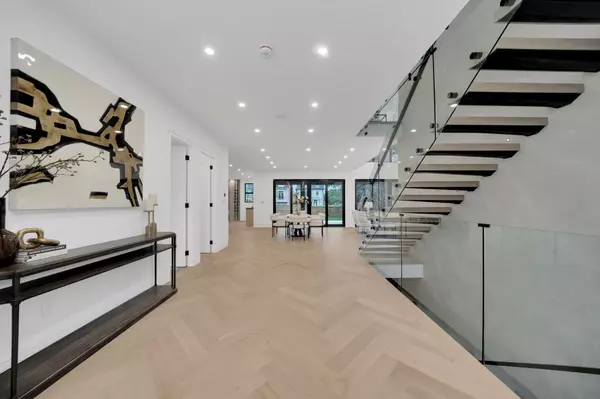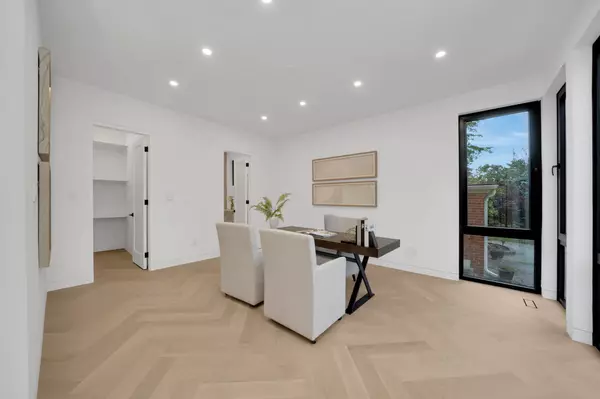5 Beds
6 Baths
5 Beds
6 Baths
Key Details
Property Type Single Family Home
Sub Type Detached
Listing Status Active
Purchase Type For Sale
Approx. Sqft 5000 +
MLS Listing ID W8021214
Style 2-Storey
Bedrooms 5
Annual Tax Amount $6,840
Tax Year 2023
Property Description
Location
Province ON
County Peel
Community Lakeview
Area Peel
Region Lakeview
City Region Lakeview
Rooms
Family Room Yes
Basement Unfinished
Kitchen 1
Interior
Interior Features Other
Cooling Central Air
Inclusions All Electrical Light Fixtures. Mirrors, Bathroom Vanities, Gdo + remote. Brilliant Smart Home System. 6 Zone B/I Sonos Surround Sound, Hide-A-Hose CVAC + Attachments, Heated Garage Floor, Tankless Water Heater, 2 Furnaces, Steam Humidifier, AC.
Exterior
Parking Features Private
Garage Spaces 8.0
Pool None
Roof Type Unknown
Lot Frontage 66.09
Lot Depth 176.43
Total Parking Spaces 8
Building
Foundation Other






