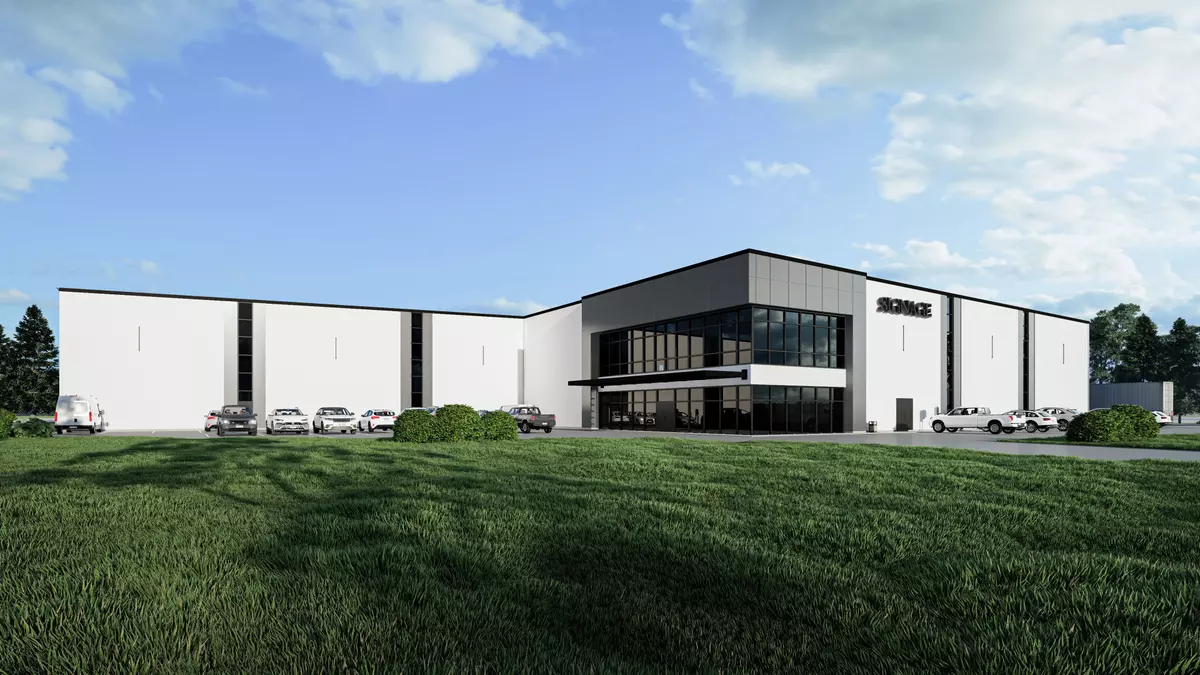REQUEST A TOUR If you would like to see this home without being there in person, select the "Virtual Tour" option and your agent will contact you to discuss available opportunities.
In-PersonVirtual Tour
$ 1
Est. payment | /mo
62,720 SqFt
$ 1
Est. payment | /mo
62,720 SqFt
Key Details
Property Type Commercial
Sub Type Industrial
Listing Status Active
Purchase Type For Sale
Square Footage 62,720 sqft
Price per Sqft $0
MLS Listing ID X8197854
Annual Tax Amount $18,807
Tax Year 2023
Property Sub-Type Industrial
Property Description
New industrial build planned near the corner of Colborne and Garden Ave in Brant, with an expected delivery of Fall 2025. Site work is complete and foundation work to start early 2025. High traffic location with quick access from the 403. Building will feature attractive glass and IMP facade, high bay industrial space with LED lighting, 6 truck level doors and a drive in door. Good M3 zoning allows for a wide range of industrial and commercial uses. Building specs and features could be customized for user.
Location
Province ON
County Brantford
Area Brantford
Zoning M3
Interior
Cooling Partial
Exterior
Utilities Available Yes
Others
Security Features No
Listed by CBRE LIMITED


