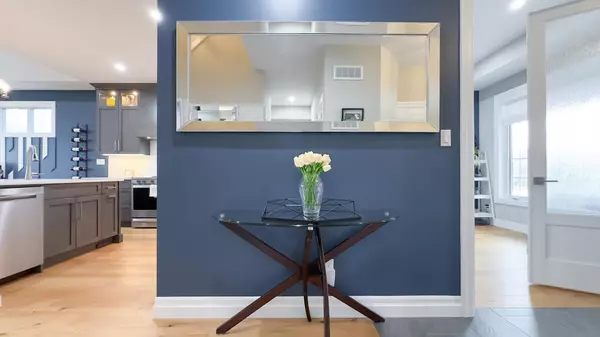
4 Beds
4 Baths
4 Beds
4 Baths
Key Details
Property Type Single Family Home
Sub Type Detached
Listing Status Active
Purchase Type For Sale
Approx. Sqft 2500-3000
MLS Listing ID X8287984
Style 2-Storey
Bedrooms 4
Annual Tax Amount $6,200
Tax Year 2023
Property Description
Location
Province ON
County Huron
Zoning R1-4
Rooms
Family Room Yes
Basement Full, Partially Finished
Kitchen 1
Separate Den/Office 1
Interior
Interior Features Auto Garage Door Remote, Central Vacuum, In-Law Capability, Sump Pump, Ventilation System
Cooling Central Air
Fireplaces Type Living Room, Family Room
Inclusions microwave, carbon monoxide detector, central vac, dishwasher, dryer, freezer, garage door opener, hot water tank (owned), range hood, refrigerator, smoke detector, stove, washer, window coverings, wine cooler
Exterior
Exterior Feature Landscaped, Lighting, Porch
Garage Private Triple
Garage Spaces 9.0
Pool None
View Trees/Woods
Roof Type Asphalt Shingle
Total Parking Spaces 9
Building
Foundation Concrete
Others
Security Features Carbon Monoxide Detectors,Smoke Detector







