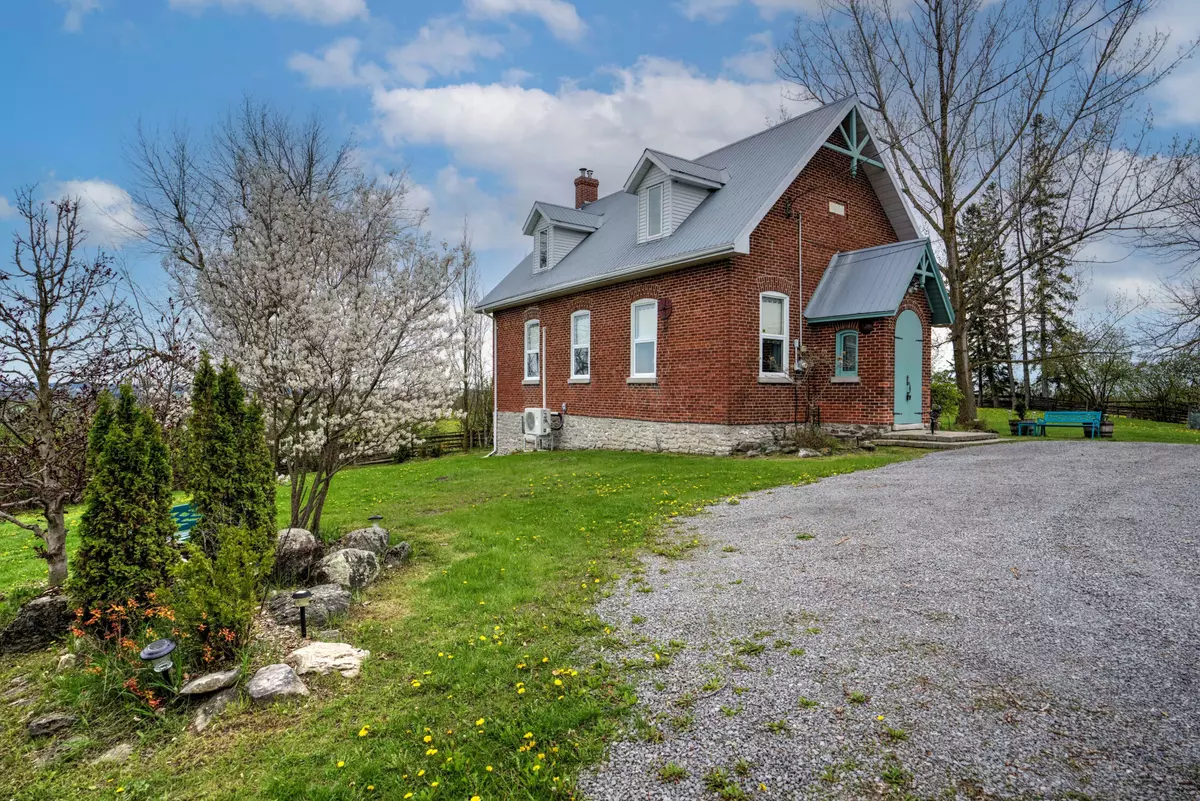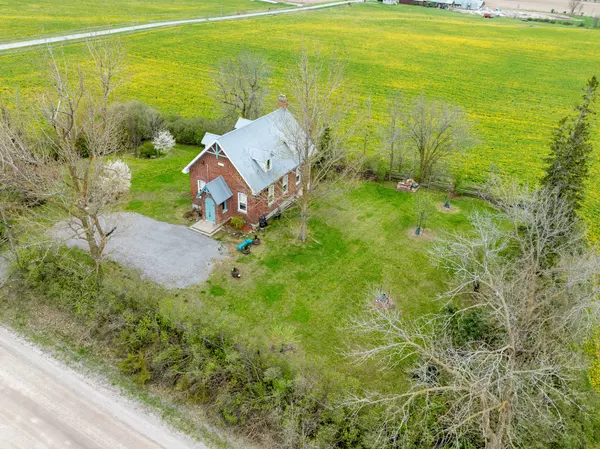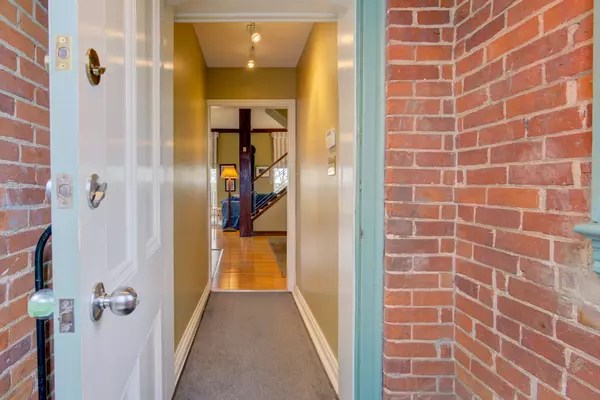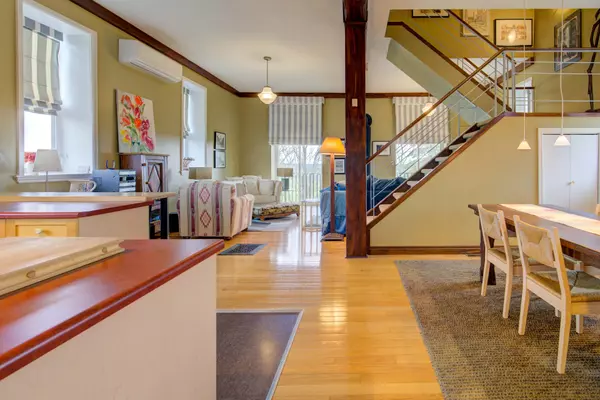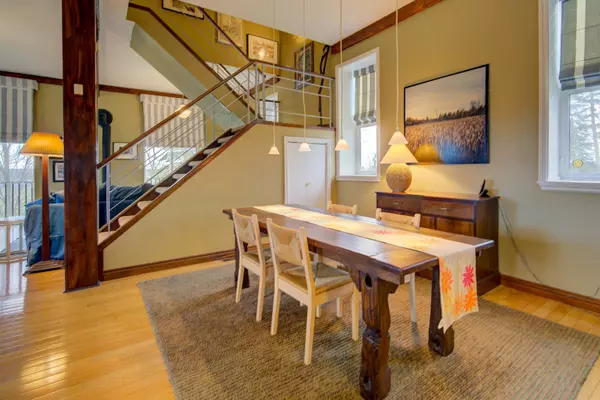REQUEST A TOUR
In-PersonVirtual Tour

$ 575,000
Est. payment | /mo
3 Beds
1 Bath
$ 575,000
Est. payment | /mo
3 Beds
1 Bath
Key Details
Property Type Single Family Home
Sub Type Detached
Listing Status Active
Purchase Type For Sale
MLS Listing ID X8311944
Style 1 1/2 Storey
Bedrooms 3
Annual Tax Amount $2,222
Tax Year 2023
Property Description
Lovingly converted brick school house c.1896 on the outskirts of the Village of Stirling. Situated on a picturesque 0.49 acre lot, surrounded by lilac bushes. Entering into the front vestibule leads to the main hallway and open concept main level. Large windows allow ample natural light into the Living, Dining and kitchen areas. Functional kitchen space with a breakfast bar, and formal dining room only steps away. The living room boasts high ceilings, 2 Juliette balconies and a wood burning stove. A 3 piece washroom is conveniently located on the main level. Staircase with custom railings leads to the 3 bedrooms on the second level, all with spectacular views of the country side. Exceptionally suited for a country retreat property, or a full time home.
Location
Province ON
County Hastings
Zoning RR
Rooms
Family Room No
Basement Unfinished, Walk-Out
Kitchen 1
Interior
Interior Features Water Heater Owned, Water Softener
Cooling Other
Fireplaces Number 1
Fireplaces Type Wood Stove
Inclusions Fridge, Stove, Hot Water Tank. The majority of furnishings are negotiable - ask L.A. for a list & more details.
Exterior
Exterior Feature Landscaped, Privacy
Garage Private
Garage Spaces 4.0
Pool None
View Trees/Woods, Pasture, Hills
Roof Type Metal
Total Parking Spaces 4
Building
Foundation Stone
Others
Security Features Alarm System
Listed by SOTHEBY`S INTERNATIONAL REALTY CANADA


