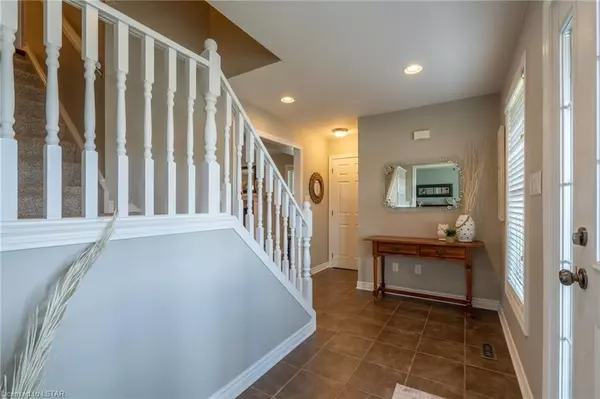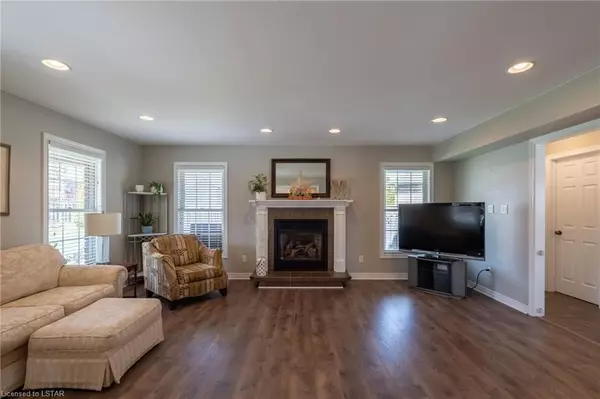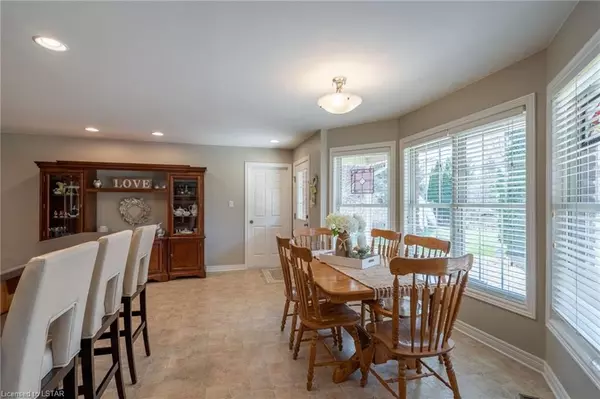REQUEST A TOUR If you would like to see this home without being there in person, select the "Virtual Tour" option and your advisor will contact you to discuss available opportunities.
In-PersonVirtual Tour

$ 949,900
Est. payment | /mo
4 Beds
4 Baths
2,843 SqFt
$ 949,900
Est. payment | /mo
4 Beds
4 Baths
2,843 SqFt
Key Details
Property Type Single Family Home
Sub Type Detached
Listing Status Pending
Purchase Type For Sale
Square Footage 2,843 sqft
Price per Sqft $334
MLS Listing ID X8281040
Style 2 1/2 Storey
Bedrooms 4
Annual Tax Amount $5,612
Tax Year 2023
Property Description
Located in a fantastic family-focused community, this 4 bedroom, 4 bathroom home offers all the beauty and appeal of suburban living with the convenience of major city amenities and shopping close by. Greeted with a wrap around covered front porch that carries around to the backyard, adding to the attraction. Step inside to discover a large office, an abundance of windows providing natural lighting and warmth throughout, a large open concept living room (2021), spacious kitchen with eat-in area, pantry and lots of counter space. Ideal for entertaining family and friends and main floor laundry for convenience. The 2nd floor has 2 primary bedroom suites complete with walk-in closets and ensuites as well as two additional bedrooms and full bathroom. That's not all! The 3rd floor will excite and impress simply by its versatility and many possibilities for use. Let your imagination take you away, for instance, it may be used as a games room; family room; teenager retreat; large office/sewing room; craft area; extra bedroom or extra storage space if needed; the possibilities are endless! The backyard has a covered porch to enjoy summer gatherings or enjoying tranquil evenings amidst nature's splendor. Nature enthusiasts will appreciate the walking trails and quiet hometown living while at the same time minutes to the city shopping/amenities, great sporting arenas, baseball/soccer fields, schools and so much more.
Location
Province ON
County Middlesex
Community Ilderton
Area Middlesex
Zoning HR1
Region Ilderton
City Region Ilderton
Rooms
Family Room No
Basement Full
Kitchen 1
Interior
Interior Features Other
Cooling Central Air
Fireplaces Number 1
Inclusions Other
Exterior
Exterior Feature Porch
Parking Features Private Double
Garage Spaces 4.0
Pool None
Community Features Recreation/Community Centre
Roof Type Shingles
Total Parking Spaces 4
Building
Foundation Poured Concrete
New Construction false
Others
Senior Community Yes
Listed by KELLER WILLIAMS LIFESTYLES REALTY, BROKERAGE







