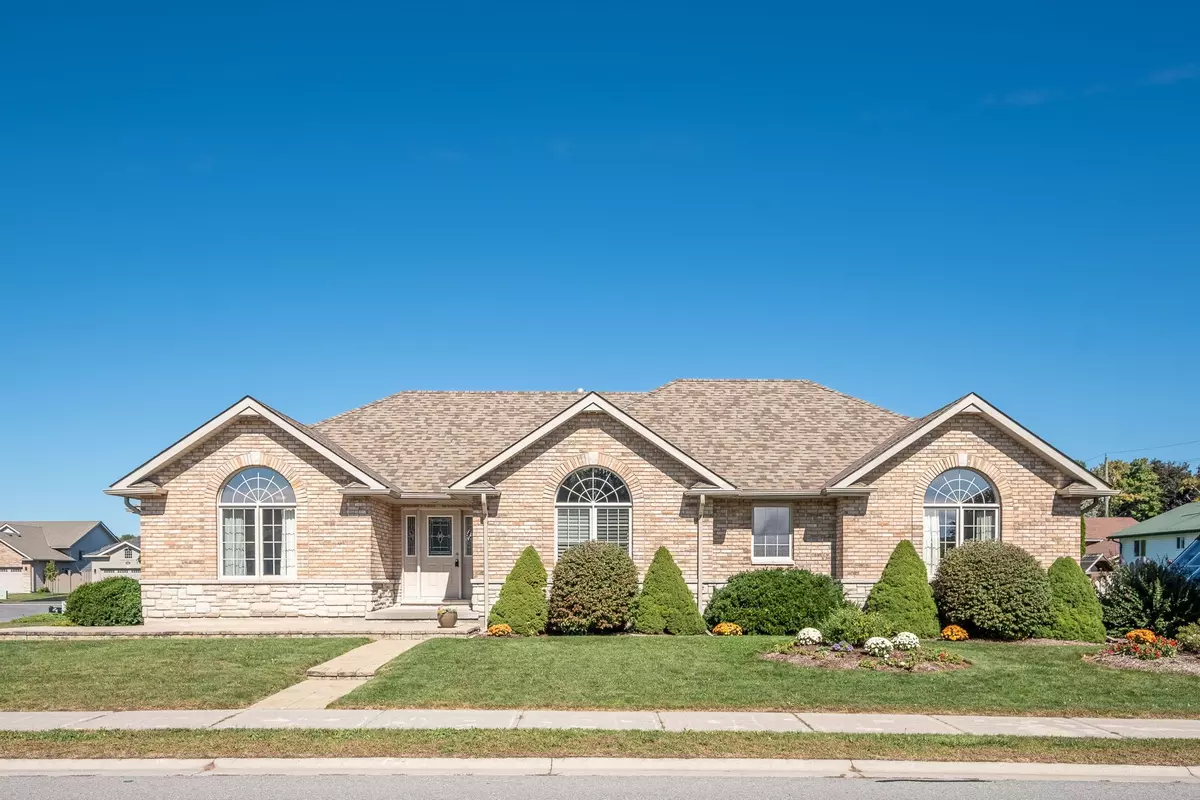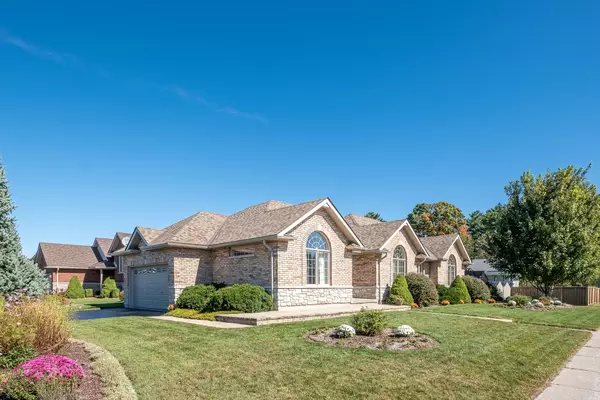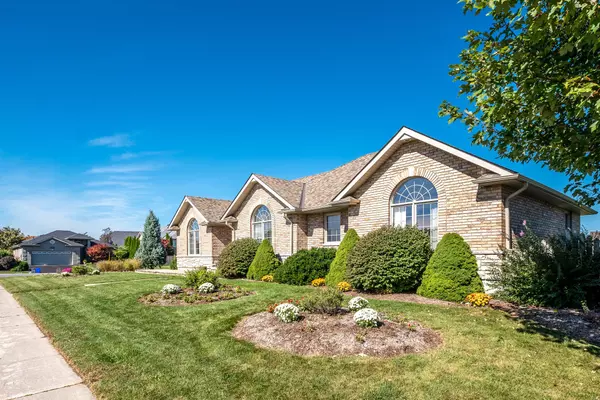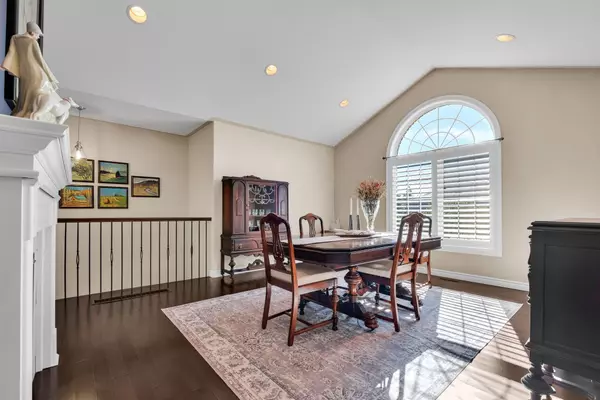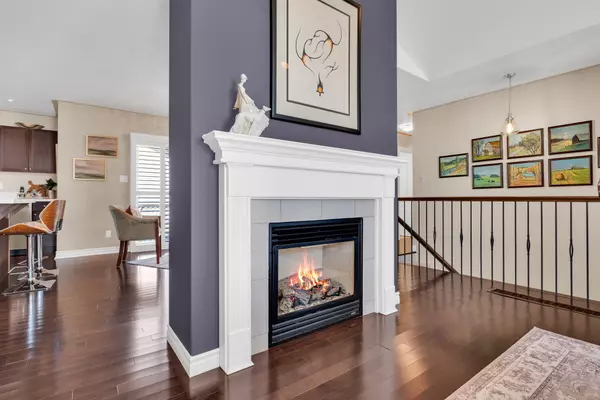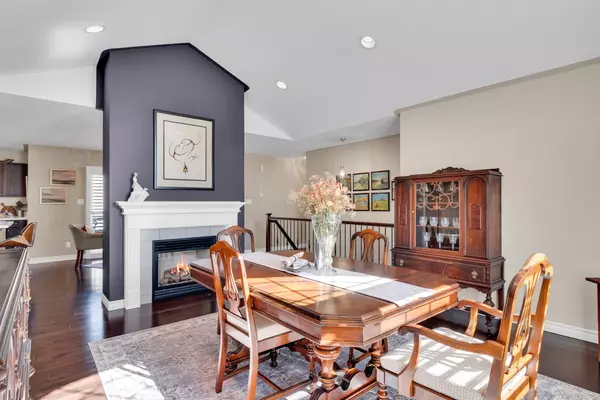REQUEST A TOUR If you would like to see this home without being there in person, select the "Virtual Tour" option and your agent will contact you to discuss available opportunities.
In-PersonVirtual Tour

$ 839,000
Est. payment | /mo
3 Beds
2 Baths
$ 839,000
Est. payment | /mo
3 Beds
2 Baths
Key Details
Property Type Single Family Home
Sub Type Detached
Listing Status Active
Purchase Type For Sale
Approx. Sqft 1500-2000
MLS Listing ID X9372208
Style Bungalow
Bedrooms 3
Annual Tax Amount $4,446
Tax Year 2024
Property Description
"Welcome to this stunning, meticulously maintained executive custom brick bungalow nestled on a spacious corner lot in the picturesque town of Brighton. This impressive 1,717 Sq Ft. home offers 3 bedrooms on the main floor and 1 downstairs, including a luxurious master suite with a walk-in closet and a 3-piece ensuite featuring a walk-in easy access shower. The living room, kitchen, main floor bedrooms and dining area showcase gorgeous dark hardwood flooring, complemented by a cozy gas fireplace. With vaulted ceilings and pot lights in the main living area, roughed in Central Vac, and a double garage, this home is designed for comfort and convenience. Downstairs, you'll find a spacious finished rec room, perfect for entertaining. Enjoy easy access to all amenities, Lake Ontario, Presqu'ile Park, Barcovan Golf Club, and a public boat launch. Don't miss the opportunity to make this your dream home!"
Location
Province ON
County Northumberland
Community Brighton
Area Northumberland
Region Brighton
City Region Brighton
Rooms
Family Room Yes
Basement Full, Partially Finished
Kitchen 1
Separate Den/Office 1
Interior
Interior Features Primary Bedroom - Main Floor, Sump Pump
Cooling Central Air
Fireplaces Type Living Room, Natural Gas
Fireplace Yes
Heat Source Gas
Exterior
Parking Features Private
Garage Spaces 4.0
Pool None
Roof Type Asphalt Shingle
Total Parking Spaces 6
Building
Foundation Poured Concrete
Listed by RE/MAX ROUGE RIVER REALTY LTD.


