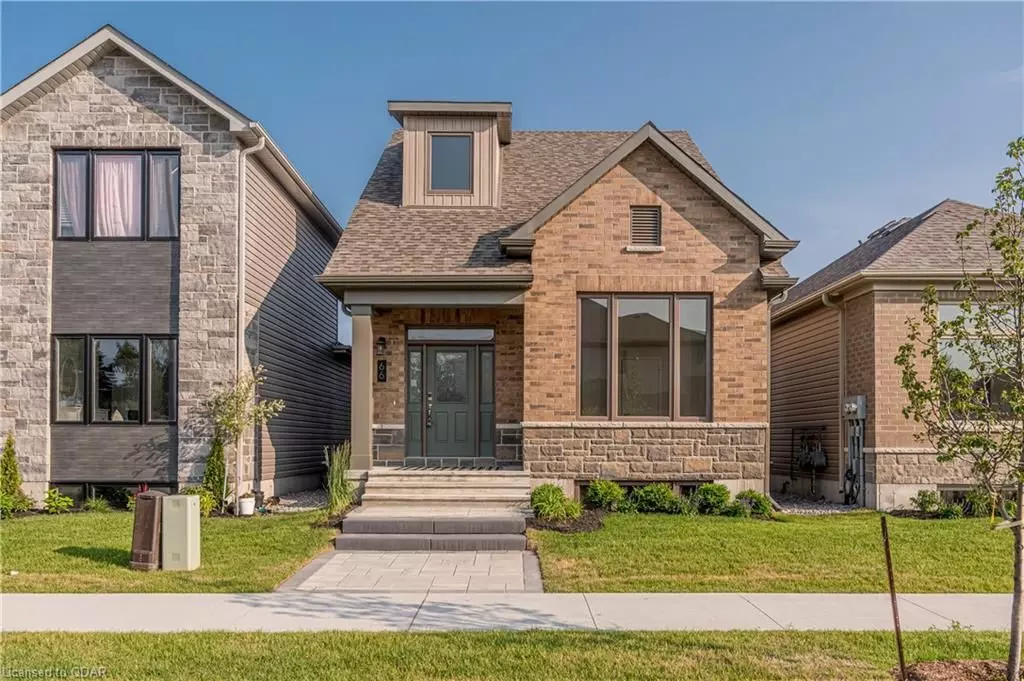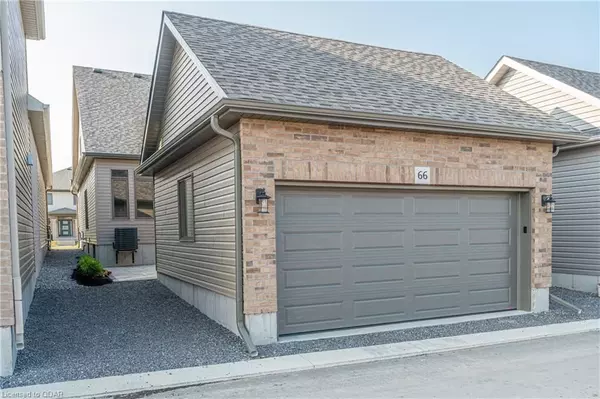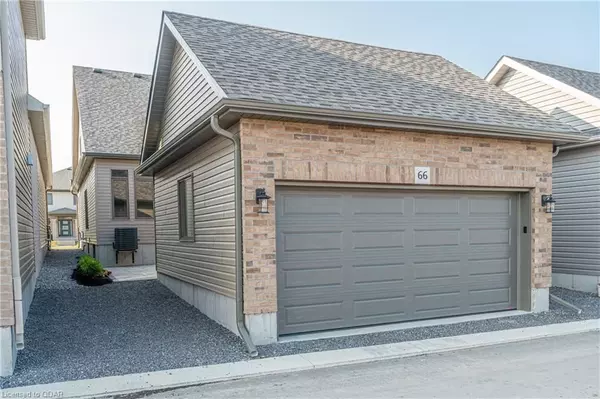REQUEST A TOUR If you would like to see this home without being there in person, select the "Virtual Tour" option and your agent will contact you to discuss available opportunities.
In-PersonVirtual Tour

$ 667,900
Est. payment | /mo
2 Beds
3 Baths
1,801 SqFt
$ 667,900
Est. payment | /mo
2 Beds
3 Baths
1,801 SqFt
Key Details
Property Type Single Family Home
Sub Type Detached
Listing Status Active
Purchase Type For Sale
Square Footage 1,801 sqft
Price per Sqft $370
MLS Listing ID X6337563
Style Bungaloft
Bedrooms 2
Tax Year 2023
Property Description
Welcome to your dream retreat! This stunning bungaloft home offers the perfect blend of contemporary design and cozy charm. With two bedrooms, two and a half bathrooms, and an attached two-car garage, this residence is the epitome of comfort and convenience. Step inside and be greeted by an inviting open-concept layout that seamlessly connects the living, dining, and kitchen areas. The soaring ceilings and abundant natural light create a spacious and airy atmosphere, while the hardwood floors add warmth and elegance to the space. Escape to the primary suite, located on the main floor, complete with private ensuite bathroom and walk in closet. The second bedroom, situated on the upper level, offers privacy and comfort for family members or guests, with its own cheater ensuite bathroom as well. One of the standout features of this home is the private courtyard area, where you can unwind and soak up the sun in complete tranquility. It's the perfect spot for hosting outdoor gatherings or enjoying your morning coffee. Located in Riverstone, a desirable community located minutes from the 401, Quinte Mall, and Quinte Wellness Centre. Don't miss the opportunity to make this your forever home and experience the perfect bled of modern living and timeless comfort. Schedule a showing today and fall in love with this exquisite retreat!
Location
Province ON
County Hastings
Area Hastings
Zoning R3-1 (3014)
Rooms
Basement Unfinished, Full
Kitchen 1
Interior
Cooling Central Air
Inclusions Stainless Steel Kitchen Appliances (Fridge, Stove, Dishwasher, and OTR as shown)
Exterior
Parking Features Private Double
Pool None
Community Features Recreation/Community Centre, Major Highway
Building
New Construction false
Others
Senior Community No
Pets Allowed Yes
Listed by Royal LePage ProAlliance Realty, Brokerage






