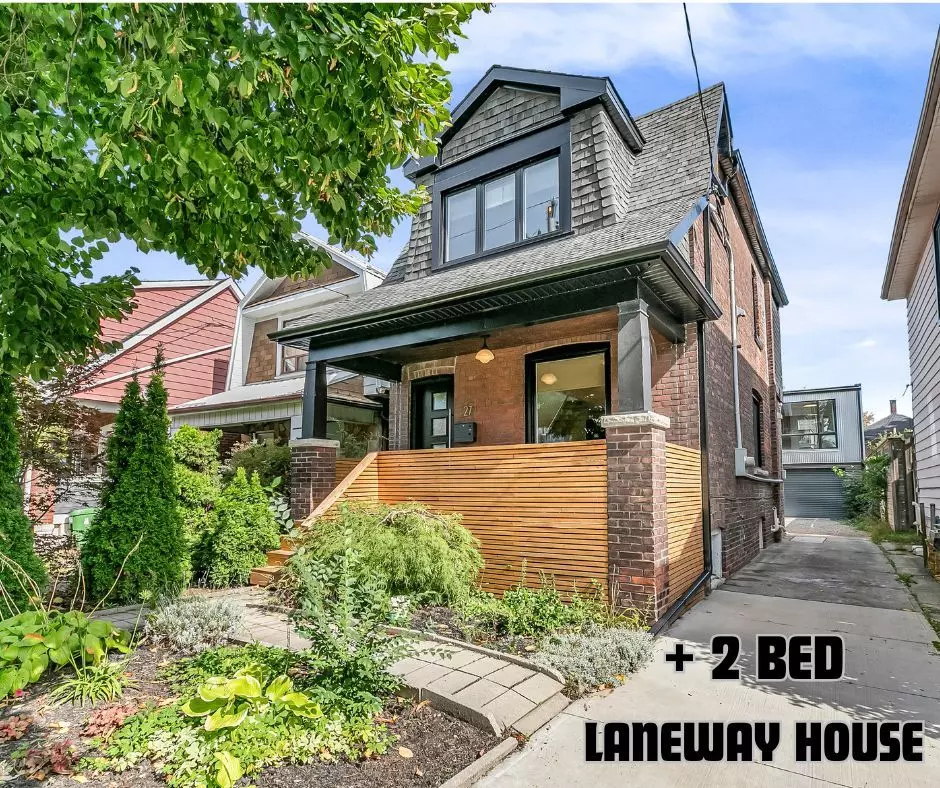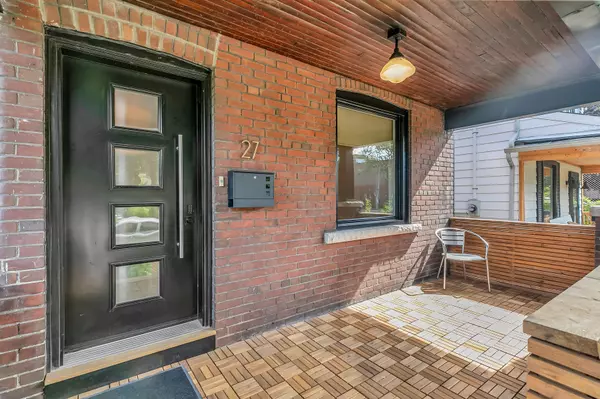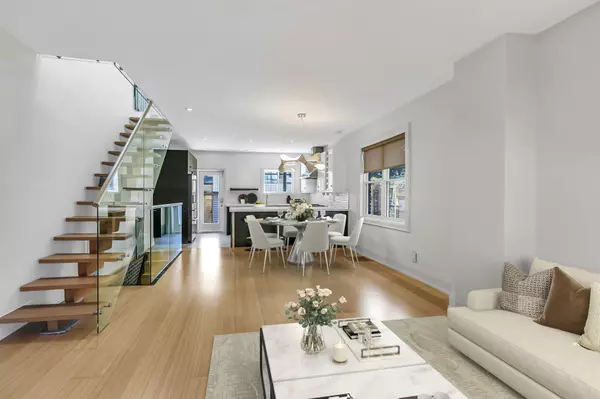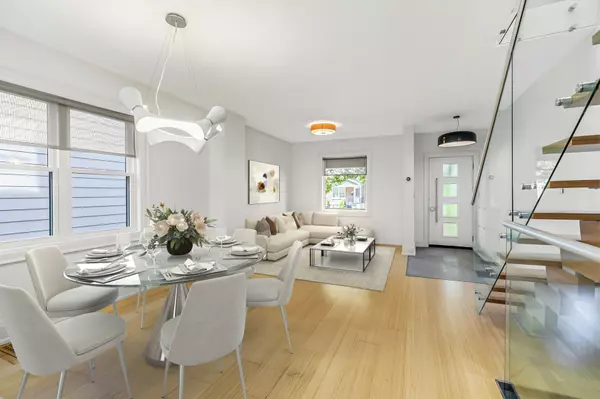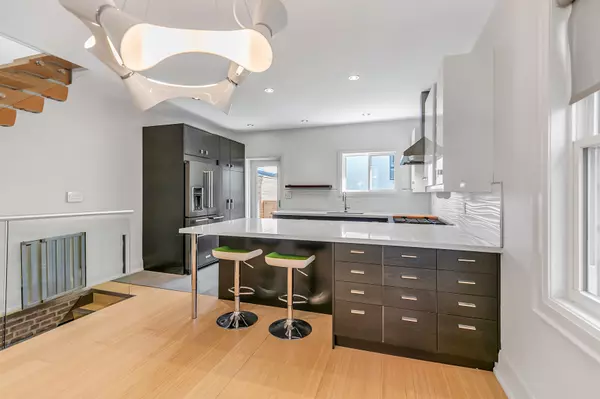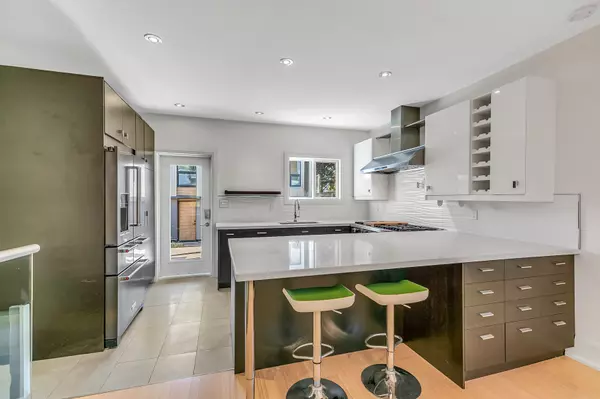REQUEST A TOUR If you would like to see this home without being there in person, select the "Virtual Tour" option and your agent will contact you to discuss available opportunities.
In-PersonVirtual Tour

$ 1,850,000
Est. payment | /mo
5 Beds
4 Baths
$ 1,850,000
Est. payment | /mo
5 Beds
4 Baths
Key Details
Property Type Single Family Home
Sub Type Detached
Listing Status Active
Purchase Type For Sale
MLS Listing ID E9375936
Style 2-Storey
Bedrooms 5
Annual Tax Amount $4,449
Tax Year 2024
Property Description
Exceptional opportunity to own two homes on one property at 27 Chisholm Avenue. This fully renovated 3-bedroom detached house and brand new 2-bedroom laneway home offer luxury and flexibility, perfect for multi-generational living or rental income. The main house features an open-concept layout with bamboo flooring and a custom chefs kitchen equipped with a Viking Professional gas stove, Miele dishwasher, KitchenAid fridge, wall-mounted pot filler, and Insinkerator. The second floor includes a primary bedroom with custom closets and a 4-piece bathroom with double sinks, while the second bedroom offers access to a private terrace. The finished basement boasts a modern 3-piece bathroom with a jetted tub and custom shelving in the rec room. The newly built laneway home provides 880 sq. ft. of contemporary living space with large windows, a skylight, and A/C units, located above an extra-large 2-car garage. Steps to the subway, restaurants, and shops, this is a rare urban find.
Location
Province ON
County Toronto
Community East End-Danforth
Area Toronto
Region East End-Danforth
City Region East End-Danforth
Rooms
Family Room No
Basement Finished
Kitchen 2
Interior
Interior Features In-Law Suite, Guest Accommodations
Cooling Central Air
Fireplace No
Heat Source Gas
Exterior
Parking Features Lane
Garage Spaces 1.0
Pool None
Roof Type Asphalt Shingle
Total Parking Spaces 3
Building
Unit Features Park,Public Transit,School
Foundation Brick
Listed by REALOSOPHY REALTY INC.


