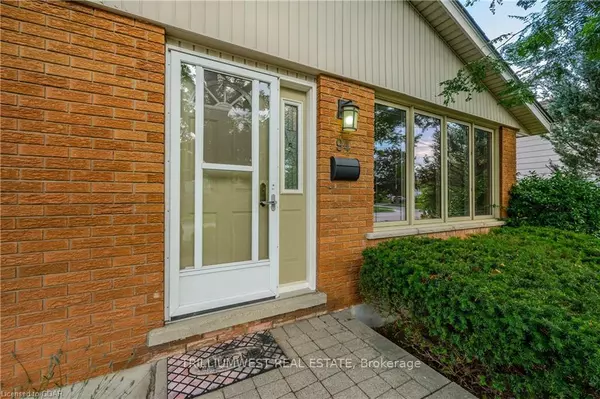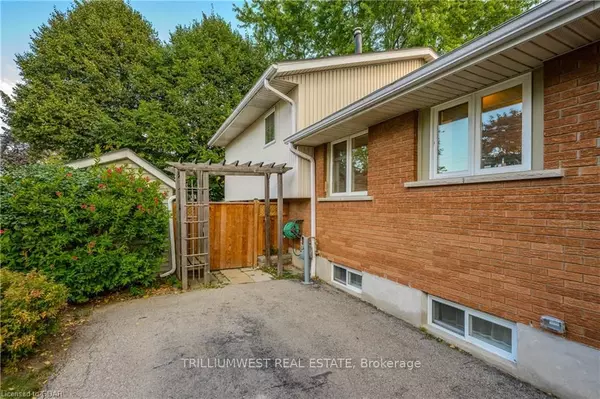REQUEST A TOUR
In-PersonVirtual Tour

$ 824,900
Est. payment | /mo
3 Beds
2 Baths
$ 824,900
Est. payment | /mo
3 Beds
2 Baths
Key Details
Property Type Single Family Home
Sub Type Detached
Listing Status Active
Purchase Type For Sale
Approx. Sqft 1500-2000
MLS Listing ID X9379283
Style Backsplit 4
Bedrooms 3
Annual Tax Amount $4,236
Tax Year 2024
Property Description
Welcome to 94 Glenburnie Drive in an established, family oriented area of Guelph's East End. With mature trees and quiet streets, you will find this exceptional 3 bedroom back split on a beautifully landscaped, large lot in a quiet neighborhood. Close to schools, coffee shops, restaurants & parks, and just a ten minute drive to the University of Guelph. This home features an updated kitchen with large family room and dining room on the main level. The lower level offers a spacious living room with corner gas fireplace, a 2 piece bathroom and a walk out to the back. This level is perfect for a tv/games room, a cozy living room with a potential home office. The spacious and relaxing rear yard is fully fenced and perfect for an evening wine and downtime. The large basement has plenty of room for storage, for a hobby/play area and comes complete with updated laundry, a water softener and an owned water heater. The upstairs level rounds out this well cared for home offering 3 generous sized bedrooms and a 4 piece washroom.
Location
Province ON
County Wellington
Zoning R1B
Rooms
Family Room Yes
Basement Full, Partially Finished
Kitchen 1
Interior
Interior Features Water Heater Owned, Water Purifier, Water Softener, Sump Pump
Cooling Central Air
Inclusions Built-in Microwave, Carbon Monoxide Detector, Dryer, Hot Water Tank Owned, Refrigerator, Stove, Washer, Window Coverings
Exterior
Garage Private
Garage Spaces 2.0
Pool None
Roof Type Asphalt Shingle
Total Parking Spaces 2
Building
Foundation Poured Concrete
Listed by TRILLIUMWEST REAL ESTATE







