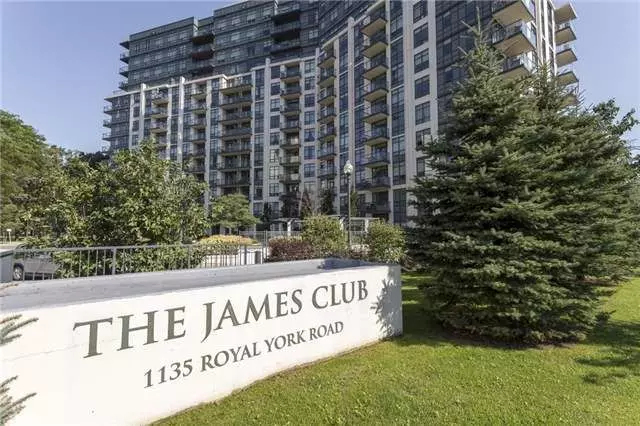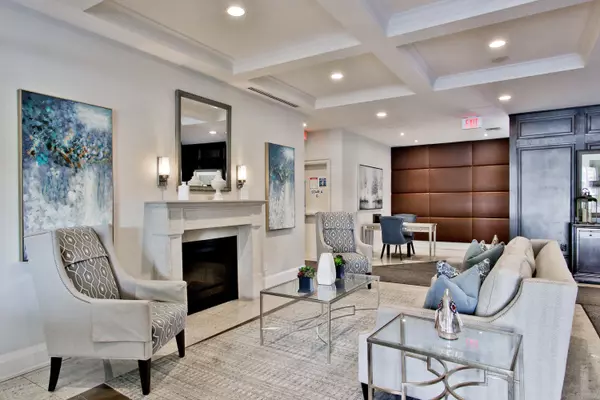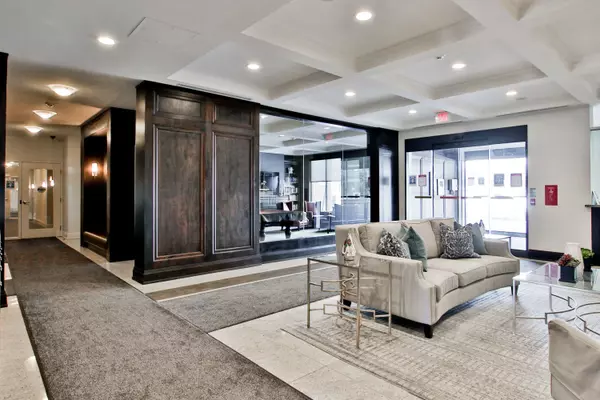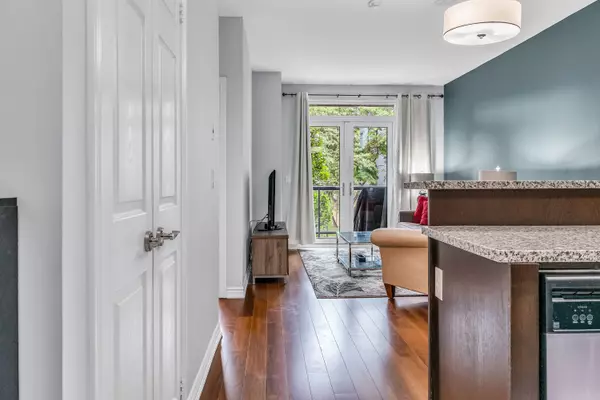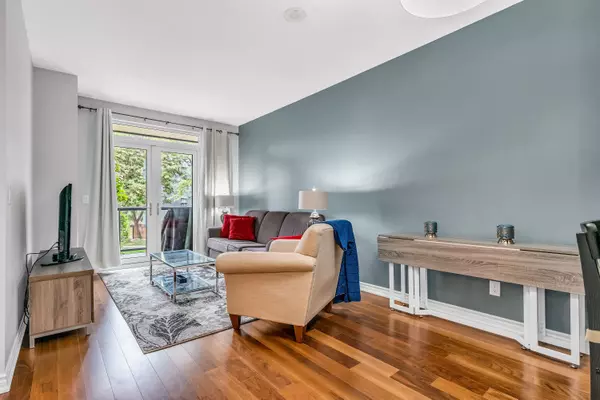
1 Bed
1 Bath
1 Bed
1 Bath
Key Details
Property Type Condo
Sub Type Condo Apartment
Listing Status Pending
Purchase Type For Sale
Approx. Sqft 600-699
MLS Listing ID W9379321
Style Apartment
Bedrooms 1
HOA Fees $521
Annual Tax Amount $2,368
Tax Year 2024
Property Description
Location
Province ON
County Toronto
Community Edenbridge-Humber Valley
Area Toronto
Region Edenbridge-Humber Valley
City Region Edenbridge-Humber Valley
Rooms
Family Room Yes
Basement None
Kitchen 1
Separate Den/Office 1
Interior
Interior Features Carpet Free, Primary Bedroom - Main Floor
Cooling Central Air
Fireplace No
Heat Source Gas
Exterior
Exterior Feature Backs On Green Belt
Parking Features Underground
Garage Spaces 1.0
View Trees/Woods
Topography Wooded/Treed
Total Parking Spaces 1
Building
Story 2
Unit Features Wooded/Treed,Park,Public Transit,School,Cul de Sac/Dead End,Greenbelt/Conservation
Locker Owned
Others
Security Features Concierge/Security
Pets Allowed Restricted


