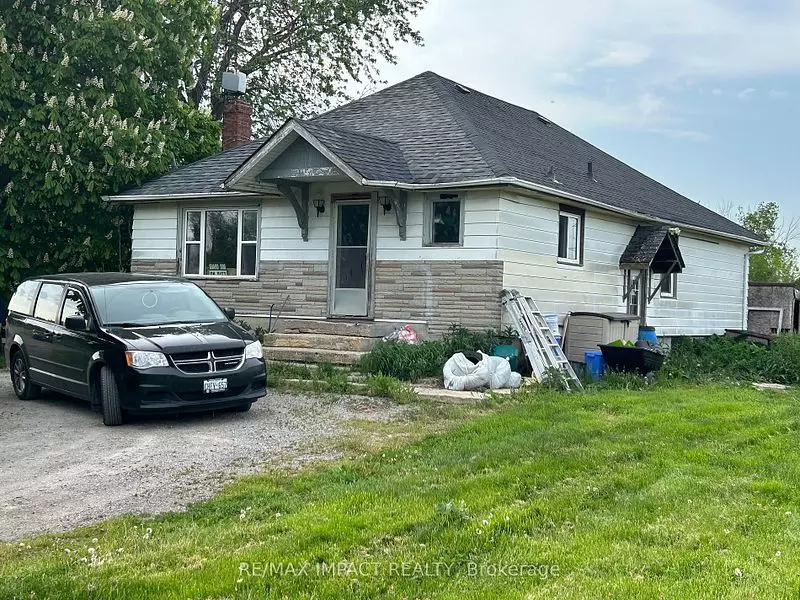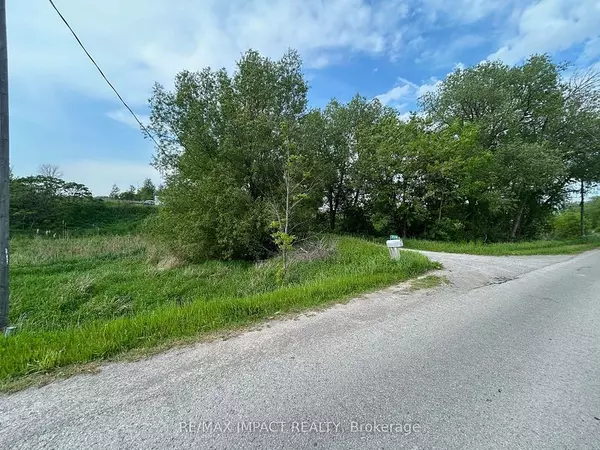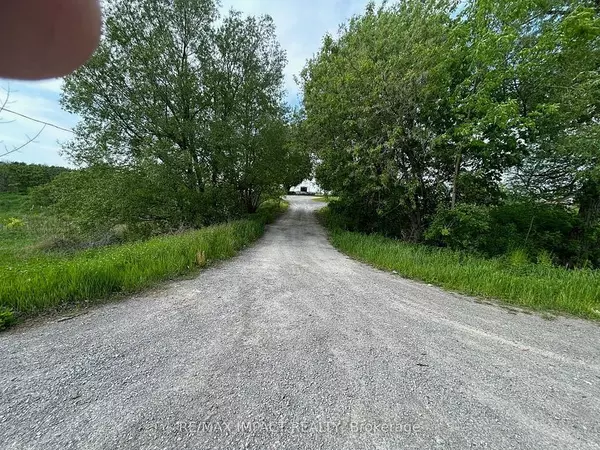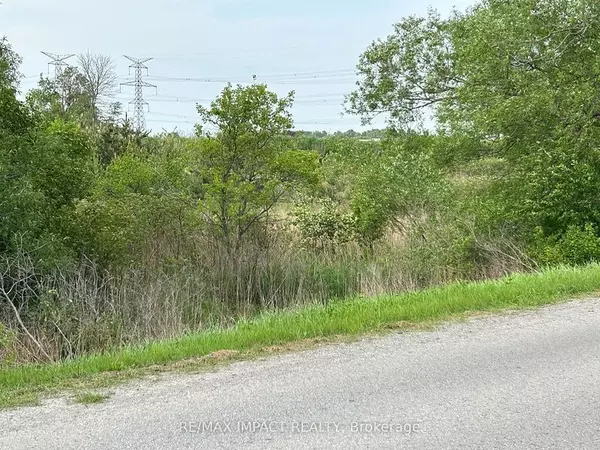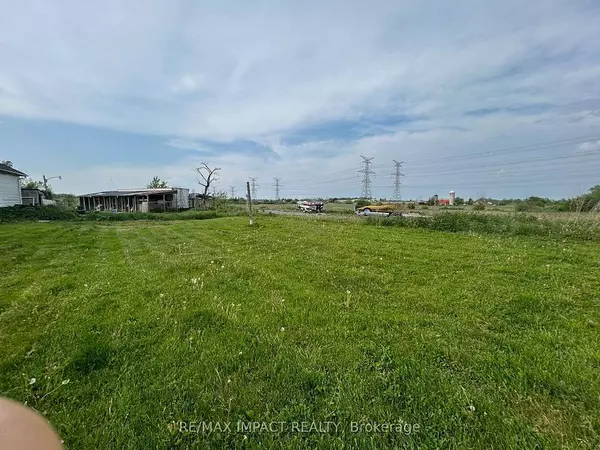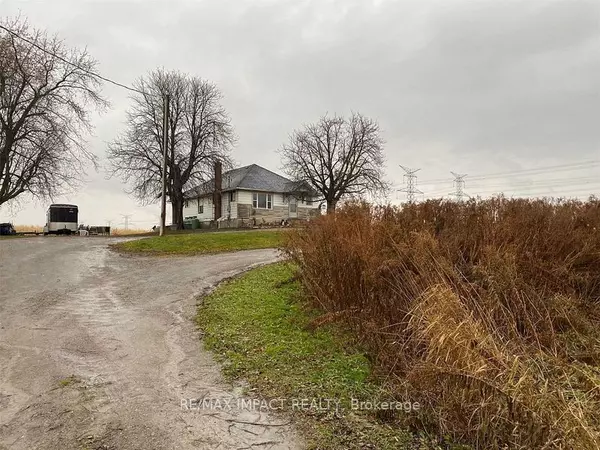REQUEST A TOUR If you would like to see this home without being there in person, select the "Virtual Tour" option and your agent will contact you to discuss available opportunities.
In-PersonVirtual Tour
$ 1,750,000
Est. payment | /mo
4 Beds
1 Bath
5 Acres Lot
$ 1,750,000
Est. payment | /mo
4 Beds
1 Bath
5 Acres Lot
Key Details
Property Type Single Family Home
Sub Type Detached
Listing Status Active
Purchase Type For Sale
Approx. Sqft 1100-1500
MLS Listing ID E9379388
Style Bungalow
Bedrooms 4
Annual Tax Amount $3,800
Tax Year 2024
Lot Size 5.000 Acres
Property Description
Beautiful place to call home rolling hills, a great view of the countryside. The house is a three bedroom raised bungalow with a large kitchen overlooking the family room. For the custom home client the existing house could be upgraded and or enlarged. You could also demolish and build a beautiful custom home on one of the nicest parcels of land in Clarington with over 9 acres of rolling land and beautiful views. If you decide to demolish once you obtain a demolition permit as long as you build a new home within 5 years you save over $25,000 in development charges and levies. The current zoning will allow the property to be used for a fish farm and a possible slaughter house. Property is currently tenanted so please do not enter unattended. All showings to be with a realtor and an appointment. The current tenant is renting the home for $3500 a month and has been there for many years. The tenant operates a dog kennel, on the property so please do not go without an appointment. The tenant can be assumed.
Location
Province ON
County Durham
Community Rural Clarington
Area Durham
Region Rural Clarington
City Region Rural Clarington
Rooms
Family Room No
Basement Full, Partially Finished
Kitchen 1
Separate Den/Office 1
Interior
Interior Features Primary Bedroom - Main Floor
Cooling None
Fireplace No
Heat Source Oil
Exterior
Parking Features Private
Garage Spaces 15.0
Pool None
Roof Type Shingles
Lot Depth 3.6337
Total Parking Spaces 15
Building
Foundation Concrete
Listed by RE/MAX IMPACT REALTY

