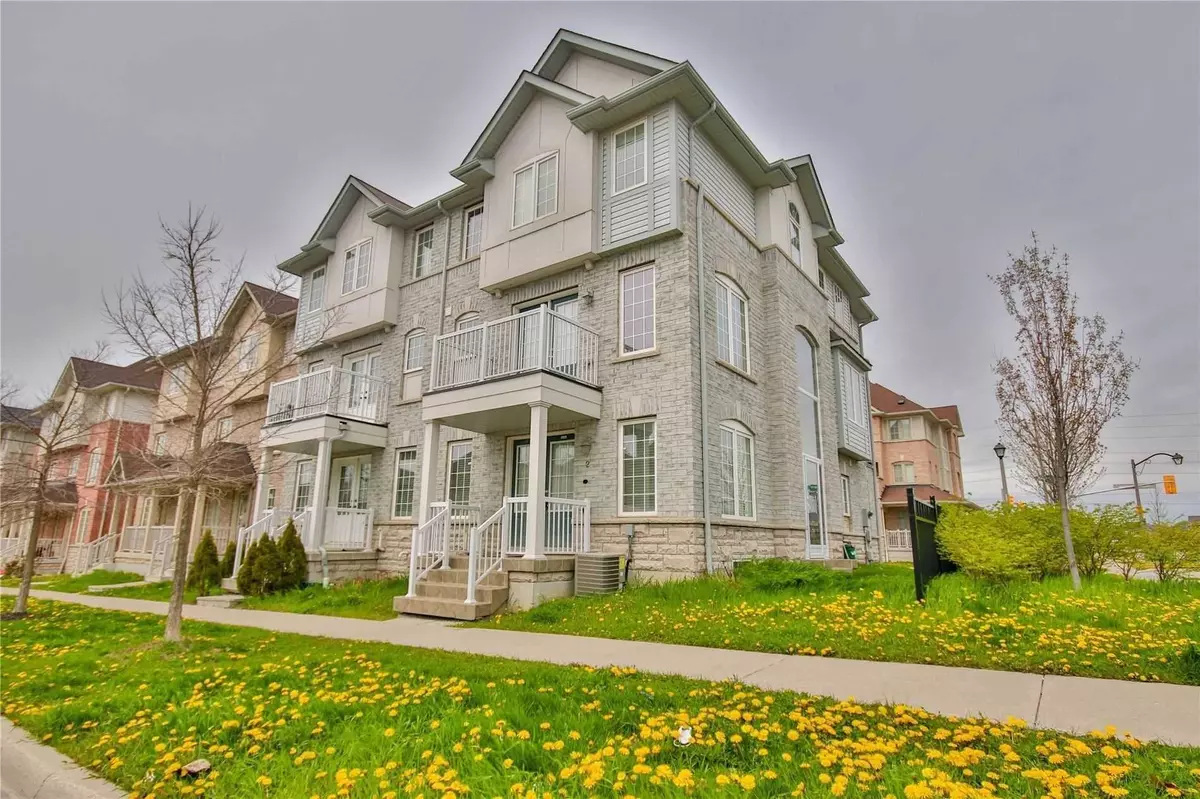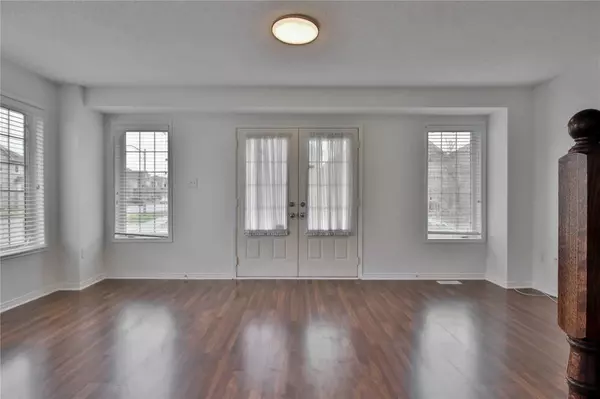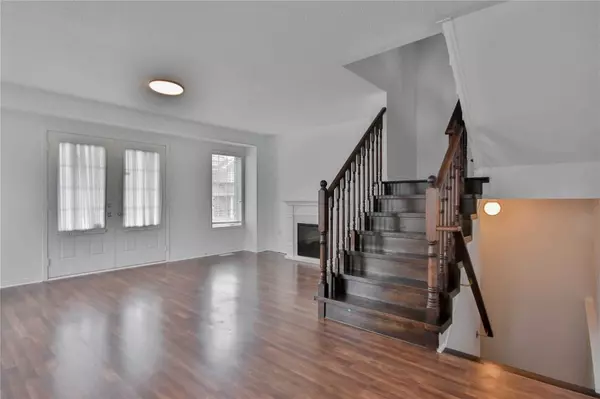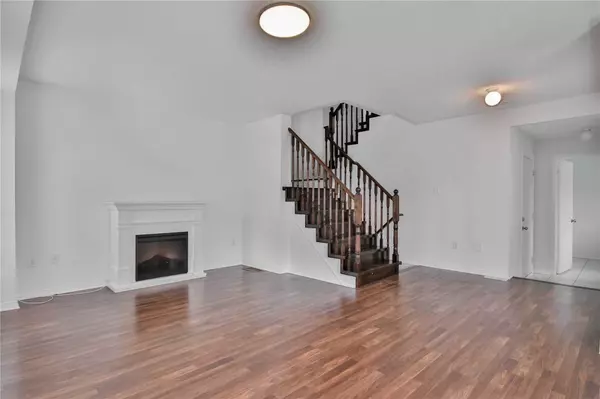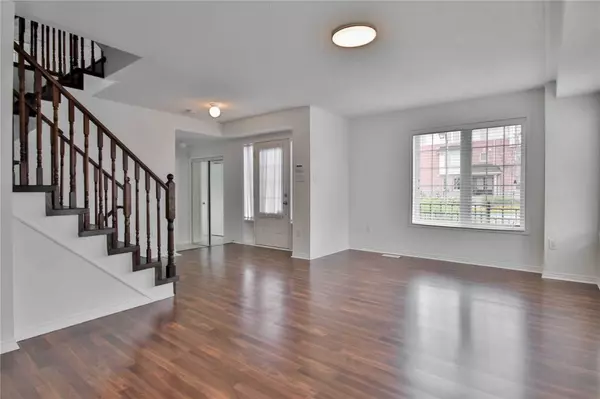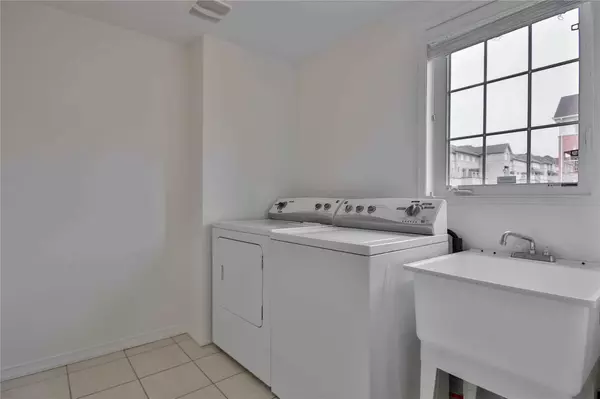REQUEST A TOUR If you would like to see this home without being there in person, select the "Virtual Tour" option and your agent will contact you to discuss available opportunities.
In-PersonVirtual Tour

$ 989,000
Est. payment | /mo
4 Beds
3 Baths
$ 989,000
Est. payment | /mo
4 Beds
3 Baths
Key Details
Property Type Single Family Home
Sub Type Semi-Detached
Listing Status Active
Purchase Type For Sale
Approx. Sqft 2000-2500
MLS Listing ID E9380568
Style 3-Storey
Bedrooms 4
Annual Tax Amount $5,538
Tax Year 2024
Property Description
Discover your dream home in this stunning semi-detached property offering approximately 2,106 sq ft of luxurious living space. With four spacious bedrooms and 2.5 baths, this residence is perfect for families. The inviting main floor family room features an electric fireplace, creating a cozy atmosphere, and provides access to the east side of the house ideal for private BBQs. Enjoy beautiful hardwood floors throughout and a walkout to a covered 300 sq ft balcony, perfect for outdoor entertaining. The well-appointed kitchen boasts an eat-in breakfast area and a second deck for added convenience. Retreat to the primary bedroom, complete with a 4-piece ensuite and a walk-in closet, while the fourth bedroom also offers a walk-in closet. All bedrooms are generously sized, ensuring comfort for everyone. The enclosed glass porch adds an extra touch of elegance. Don't miss out on this remarkable opportunity schedule your viewing today and step into your new lifestyle!
Location
Province ON
County Durham
Community Central East
Area Durham
Region Central East
City Region Central East
Rooms
Family Room Yes
Basement Full, Unfinished
Kitchen 1
Interior
Interior Features Other
Cooling Central Air
Fireplace Yes
Heat Source Gas
Exterior
Parking Features Private
Garage Spaces 1.0
Pool None
Roof Type Other
Total Parking Spaces 2
Building
Unit Features Park,Place Of Worship,Public Transit,School
Foundation Other
Listed by REAL BROKER ONTARIO LTD.


