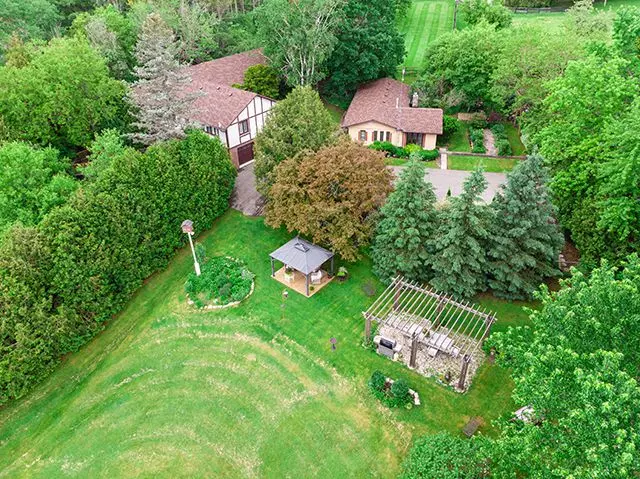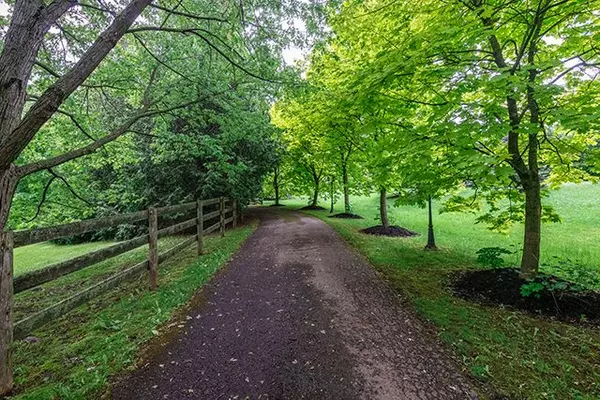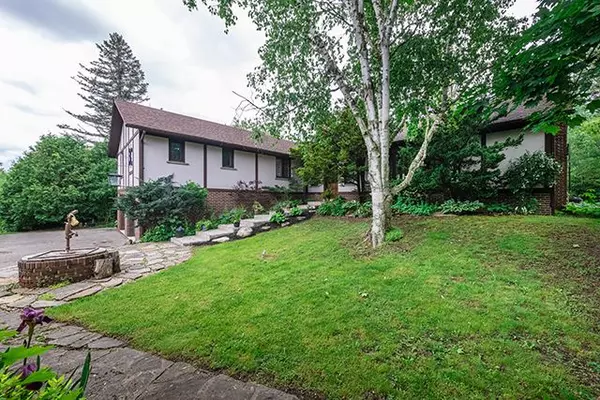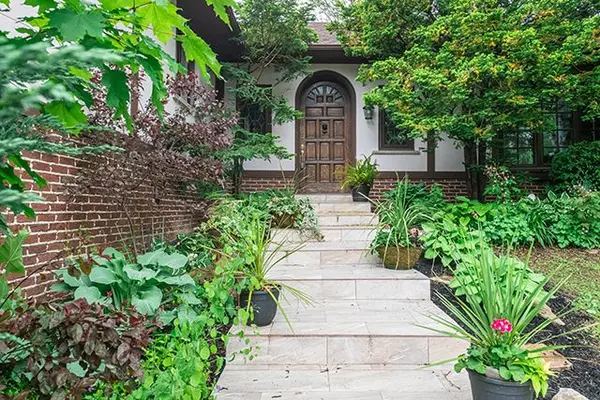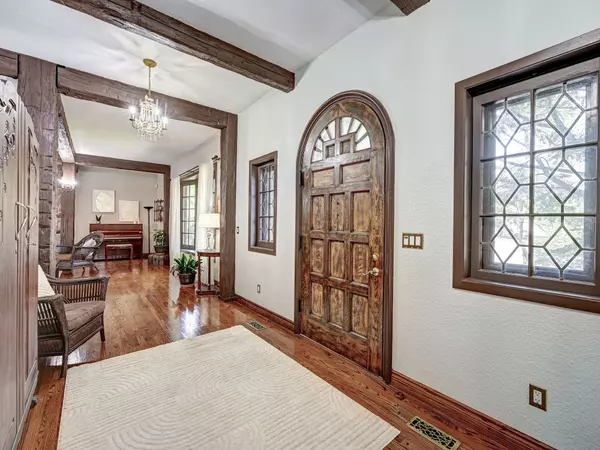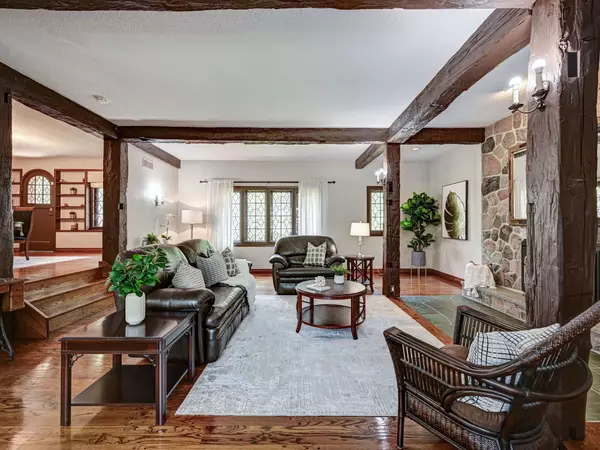
3 Beds
5 Baths
10 Acres Lot
3 Beds
5 Baths
10 Acres Lot
Key Details
Property Type Single Family Home
Sub Type Detached
Listing Status Active
Purchase Type For Sale
Approx. Sqft 5000 +
MLS Listing ID W9381735
Style Bungalow-Raised
Bedrooms 3
Annual Tax Amount $5,476
Tax Year 2024
Lot Size 10.000 Acres
Property Description
Location
Province ON
County Peel
Community Rural Caledon
Area Peel
Region Rural Caledon
City Region Rural Caledon
Rooms
Family Room Yes
Basement Finished with Walk-Out, Separate Entrance
Kitchen 3
Separate Den/Office 2
Interior
Interior Features Central Vacuum, Upgraded Insulation, In-Law Suite, Guest Accommodations, Generator - Full, Auto Garage Door Remote
Cooling Central Air
Fireplaces Type Family Room, Living Room, Propane, Rec Room
Fireplace Yes
Heat Source Propane
Exterior
Exterior Feature Deck, Privacy, Security Gate
Parking Features Private
Garage Spaces 10.0
Pool None
View Trees/Woods, Valley
Roof Type Shingles
Topography Wooded/Treed
Total Parking Spaces 12
Building
Unit Features Greenbelt/Conservation,Ravine,Rolling
Foundation Concrete


