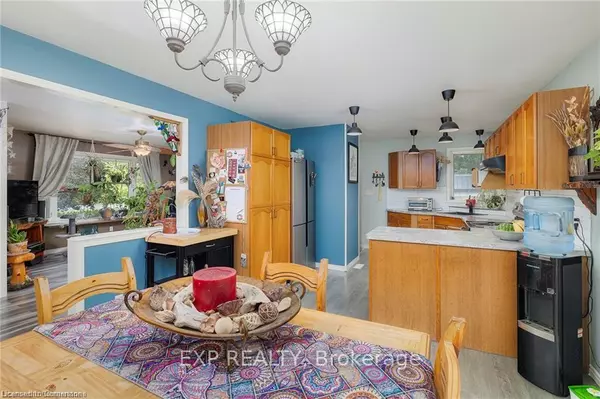REQUEST A TOUR If you would like to see this home without being there in person, select the "Virtual Tour" option and your agent will contact you to discuss available opportunities.
In-PersonVirtual Tour

$ 599,000
Est. payment | /mo
4 Beds
2 Baths
0.5 Acres Lot
$ 599,000
Est. payment | /mo
4 Beds
2 Baths
0.5 Acres Lot
Key Details
Property Type Single Family Home
Sub Type Detached
Listing Status Active
Purchase Type For Sale
Approx. Sqft 1100-1500
MLS Listing ID X9381827
Style Bungalow
Bedrooms 4
Annual Tax Amount $3,498
Tax Year 2023
Lot Size 0.500 Acres
Property Description
Discover this custom-built 3+1 bedroom, 2 bathroom home in the tranquil community of Wroxeter, where peaceful country living is seamlessly blended with modern comforts. Set on a sprawling 1/2 acre lot adorned with well-matured trees, this property features a beautiful garden area and a dedicated vegetable patch, making it a perfect sanctuary for nature lovers. Enjoy the serenity of the lovely countryside, which provides an idyllic backdrop for relaxation and privacy. Inside, the open kitchen and dinette area are perfect for family gatherings, while the primary bedroom offers a walk-in closet and a luxurious 3-piece bathroom with a walk-in shower. The fully finished basement includes an additional 4-piece bathroom. For outdoor enthusiasts, theres a nearby pond for canoeing and fishing, a picturesque river across the way, a baseball diamond, and scenic trails that are quad-friendly. The property boasts recent updates including a brand-new front roof (2024) with the side and back completed two years ago, a new well pump (2023), a water heater (2023), a dishwasher (2023), and a water filter (2021). The septic system was inspected and pumped out in 2019, while the fridge, stove, and washer/dryer are all new as of 2019. With a welcoming atmosphere and lovely neighbors, this home offers the perfect blend of modern convenience and country charm.
Location
Province ON
County Huron
Area Huron
Zoning VR1
Rooms
Family Room No
Basement Finished, Full
Kitchen 1
Separate Den/Office 1
Interior
Interior Features Other
Cooling Central Air
Inclusions Dishwasher, Dryer, Refrigerator, Stove, Washer
Exterior
Parking Features Private
Garage Spaces 5.0
Pool None
Roof Type Asphalt Shingle
Total Parking Spaces 5
Building
Foundation Poured Concrete
Listed by EXP REALTY







