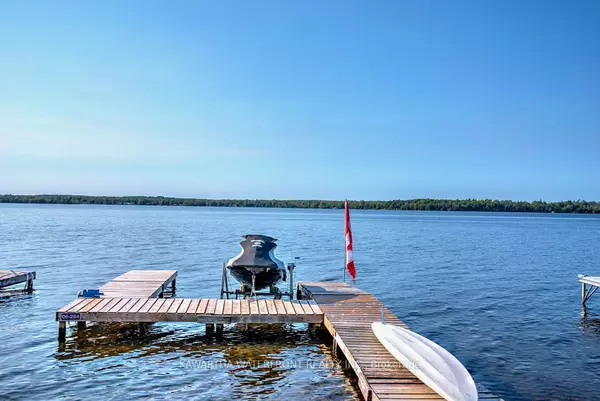REQUEST A TOUR
In-PersonVirtual Tour

$ 675,000
Est. payment | /mo
3 Beds
1 Bath
$ 675,000
Est. payment | /mo
3 Beds
1 Bath
Key Details
Property Type Single Family Home
Sub Type Detached
Listing Status Active
Purchase Type For Sale
Approx. Sqft 700-1100
MLS Listing ID X9361603
Style Bungalow
Bedrooms 3
Annual Tax Amount $1,590
Tax Year 2023
Property Description
This four-season cottage on Sturgeon Lake has been comprehensively updated without compromising its wonderful cottage charm. Conveniently located in the community of Cedar Glen midway between Lindsay and Bobcaygeon, the property is set back from quiet Cedar Glen Road with unobstructed lake views (that are protected by an easement), and includes a dock lease on municipally-owned waterfront directly across the road. This arrangement results in very low taxes while benefiting from some of the best waterfront in the western Kawarthas hard bottom, dive-off-the dock deep and perfect sunset exposure. The large 0.41 acre lot is one of the largest in the neighbourhood and is distinguished by having an expansive, level and very private back yard that is perfect for children and outdoor gatherings. The 3-bedroom cottage has almost 1,100 sq ft of living area and has recently been used as a year-round home. The main living, kitchen and dining areas are open concept with vaulted ceilings and a walk-out to a deck and gazebo that affords lovely lake views. Recent enhancements include a metal roof (2019), all new windows and doors (2021), vinyl siding, eaves, fascia and soffits (2021), new bunkie/office (2021), generator (2022), sump pump (2022) and new fridge, stove, washer and dryer (2023/2024). Heating is provided by a propane stove supplemented by baseboards. Most furniture is included.
Location
Province ON
County Kawartha Lakes
Rooms
Family Room Yes
Basement Crawl Space
Kitchen 1
Interior
Interior Features Water Heater Owned
Cooling Other
Fireplaces Type Propane
Fireplace Yes
Exterior
Exterior Feature Deck
Garage Other
Garage Spaces 5.0
Pool None
Waterfront Yes
Waterfront Description Indirect
View Lake
Roof Type Metal
Topography Level
Building
Unit Features Lake/Pond
Foundation Block
Listed by KAWARTHA WATERFRONT REALTY INC.

"My job is to find and attract mastery-based agents to the office, protect the culture, and make sure everyone is happy! "






