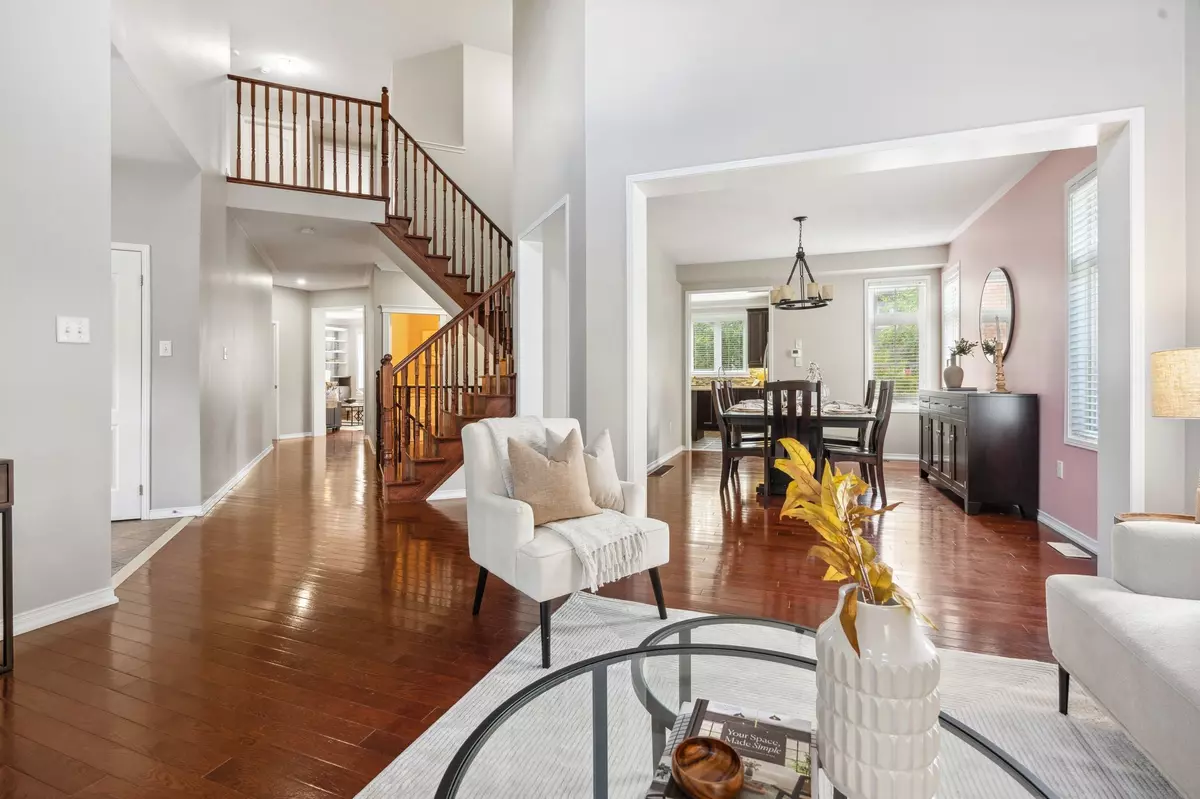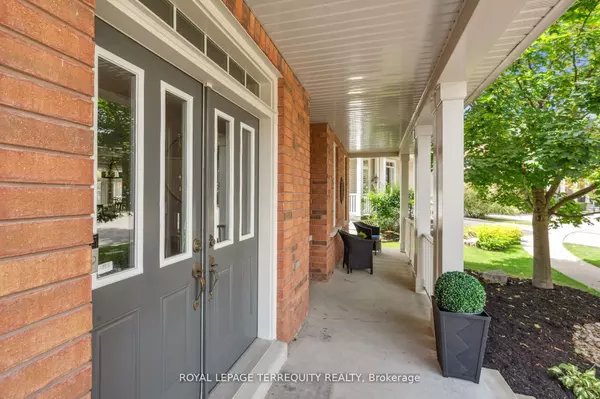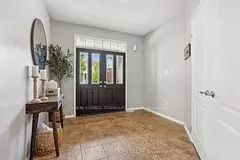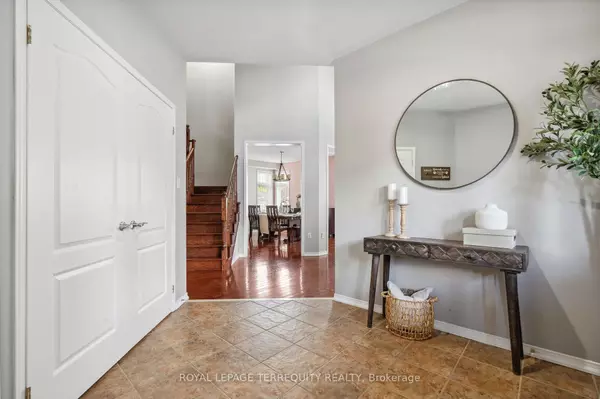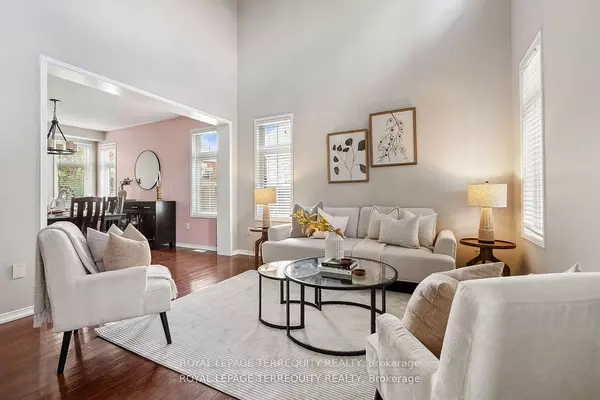REQUEST A TOUR
In-PersonVirtual Tour

$ 1,374,000
Est. payment | /mo
4 Beds
4 Baths
$ 1,374,000
Est. payment | /mo
4 Beds
4 Baths
Key Details
Property Type Single Family Home
Sub Type Detached
Listing Status Active
Purchase Type For Sale
MLS Listing ID E9382343
Style 2-Storey
Bedrooms 4
Annual Tax Amount $8,611
Tax Year 2024
Property Description
Nestled in a sought-after neighborhood in the desirable town of Brooklin, this well-maintained two-story home features a two-car garage and a charming front porch. The main floor showcases high ceilings in the great room, a spacious kitchen with a large island, additional seating, and a convenient pantry. The eat-in area opens to the deck and yard, with a dining room just off the kitchen. The family room is highlighted by a custom-built wall unit and cozy fireplace. Upstairs, the primary suite boasts double-door entry, a custom walk-in closet, and a spa-like five-piece ensuite. Three additional bedrooms and two full baths complete the upper level. The main floor also includes laundry with direct access to the garage for added convenience. Finished with pot lights, hardwood floors, and crown moulding, this home exudes timeless elegance. The unfinished lower level provides a blank canvas, allowing you to add your own personal touches.
Location
Province ON
County Durham
Area Brooklin
Rooms
Family Room Yes
Basement Full, Unfinished
Kitchen 1
Interior
Interior Features Built-In Oven, Bar Fridge, Countertop Range
Cooling Central Air
Fireplaces Type Natural Gas
Fireplace Yes
Heat Source Gas
Exterior
Exterior Feature Porch
Garage Private Double
Garage Spaces 2.0
Pool None
Waterfront No
Roof Type Shingles
Total Parking Spaces 4
Building
Unit Features Fenced Yard,Golf,Library,Park,Place Of Worship,School
Foundation Poured Concrete
Listed by ROYAL LEPAGE TERREQUITY REALTY


