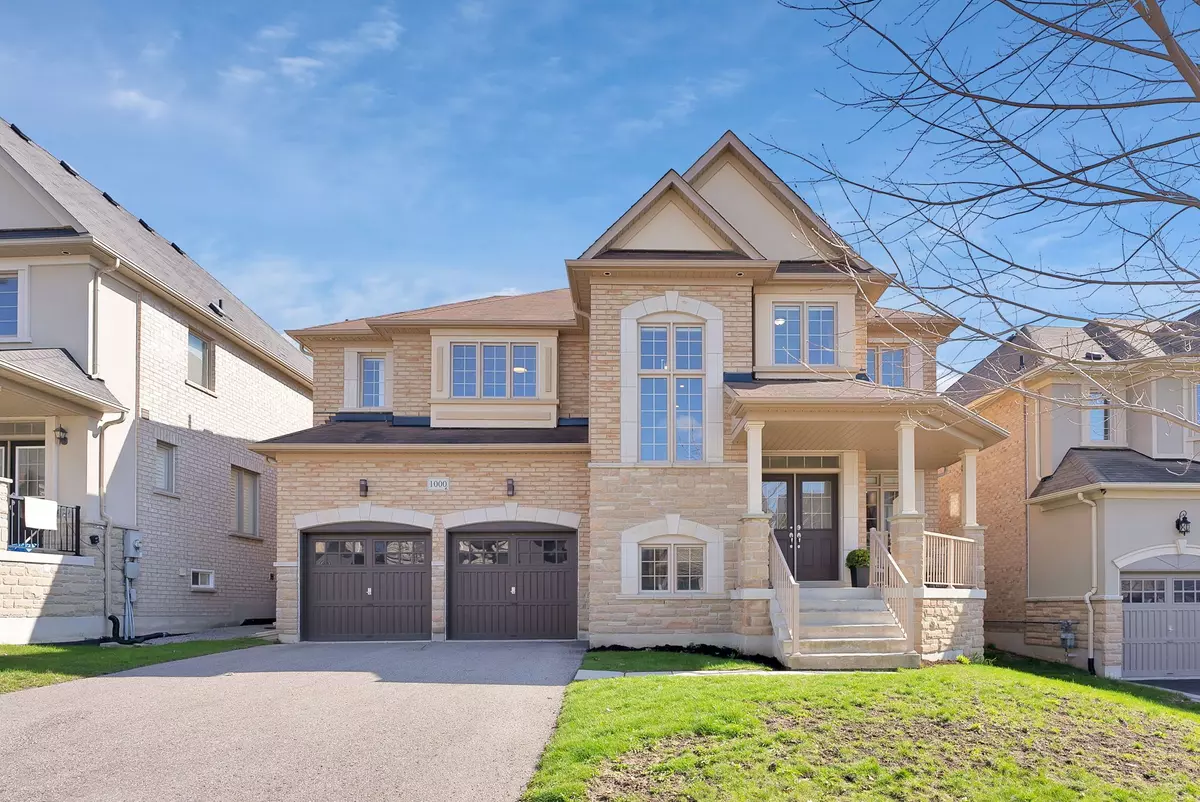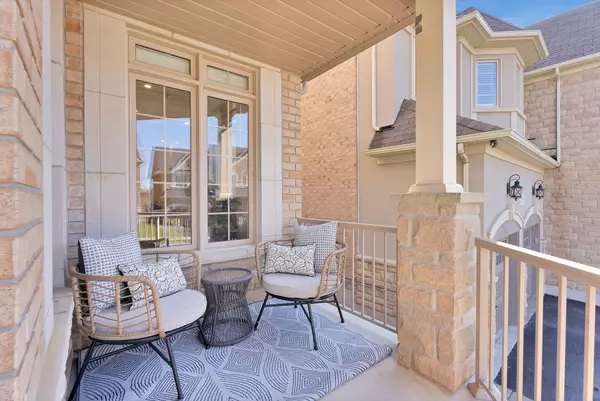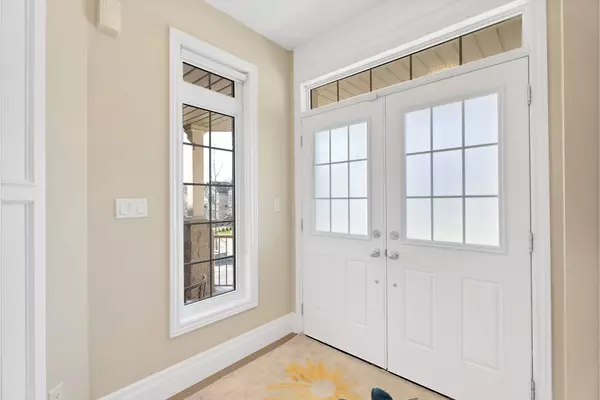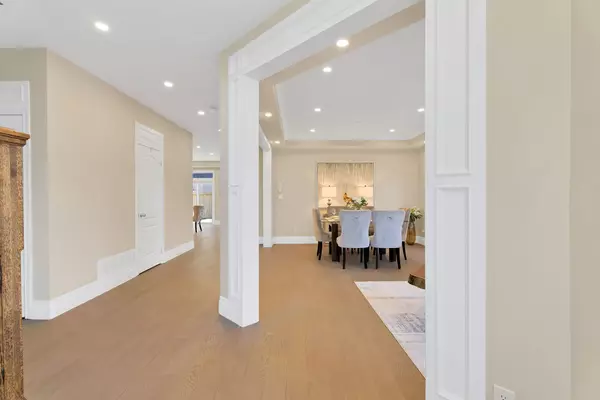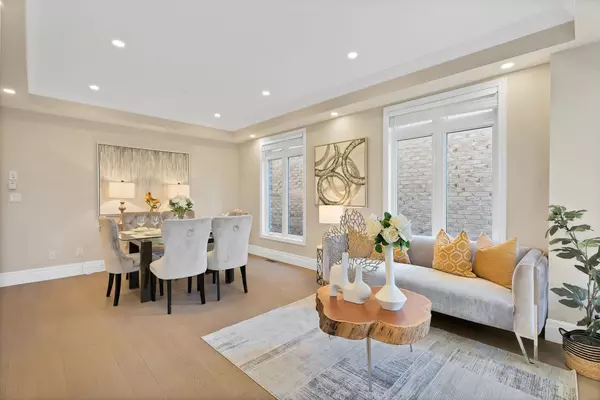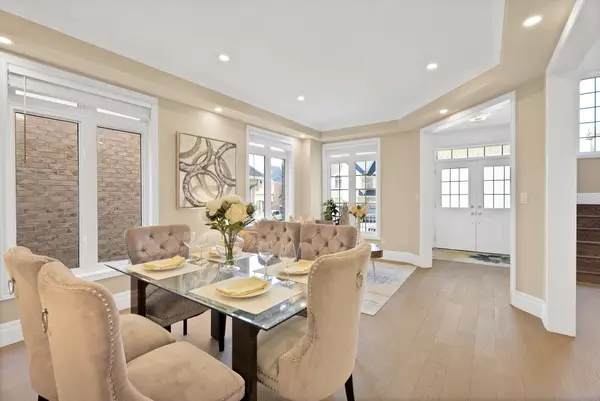REQUEST A TOUR If you would like to see this home without being there in person, select the "Virtual Tour" option and your agent will contact you to discuss available opportunities.
In-PersonVirtual Tour

$ 1,768,000
Est. payment | /mo
4 Beds
4 Baths
$ 1,768,000
Est. payment | /mo
4 Beds
4 Baths
Key Details
Property Type Single Family Home
Sub Type Detached
Listing Status Active
Purchase Type For Sale
Approx. Sqft 2500-3000
MLS Listing ID N9385121
Style 2-Storey
Bedrooms 4
Annual Tax Amount $7,310
Tax Year 2023
Property Description
Fully Renovated Home In The Prestigious Stonehaven-Wyndham Community. The 1st And 2nd Floors Have Been Transformed, With The 1st Floor Boasting A 9ft Ceiling And A Fully Open Concept. New Pot Lights And Fixtures Highlight The Widw Plank Engineered Hardwood Floors. The Kitchen Features A Pantry, Brand New Stainless Steel Appliances, Custom Deep Sink And New Countertops And Cabinets. A Large Deck Overlooks The Backyard, Perfect For Entertaining. All Bathrooms Have Been Tastefully Renovated With Cusom Vanity Heights, And The Bedrooms Are Extra Large. The Master Bedroom Includes A Beautiful Ensuite And A Large Walk-In Closet. Additional Features Include Smooth Ceilings Throughout And A Beautiful Wrap-Around Porch. Located Less Than 5 Minutes From The 404, The Home Is Conveniently Close To Restaurants, Grocery Stores, Schools, Transit, And Pharmacies.
Location
Province ON
County York
Community Stonehaven-Wyndham
Area York
Region Stonehaven-Wyndham
City Region Stonehaven-Wyndham
Rooms
Family Room Yes
Basement Unfinished
Kitchen 1
Interior
Interior Features Other
Cooling Central Air
Fireplace No
Heat Source Gas
Exterior
Parking Features Available
Garage Spaces 4.0
Pool None
Roof Type Asphalt Shingle
Lot Depth 85.37
Total Parking Spaces 6
Building
Unit Features Park,Public Transit
Foundation Concrete, Wood Frame
Listed by LANDPOWER REAL ESTATE LTD.


