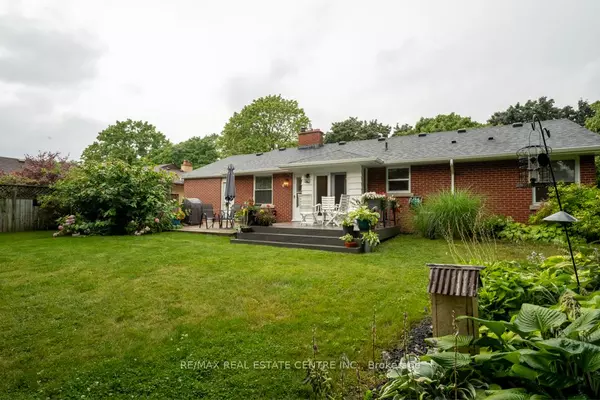REQUEST A TOUR
In-PersonVirtual Tour

$ 999,900
Est. payment | /mo
2 Beds
2 Baths
$ 999,900
Est. payment | /mo
2 Beds
2 Baths
Key Details
Property Type Single Family Home
Sub Type Detached
Listing Status Active
Purchase Type For Sale
Approx. Sqft 1100-1500
MLS Listing ID X9385420
Style Bungalow
Bedrooms 2
Annual Tax Amount $5,793
Tax Year 2024
Property Description
Nestled in the highly sought after Riverside Park area, surrounded by mature trees and moments away from the greens at the historic Guelph Country Club, this property is as functional is it is beautiful! Stepping inside to the fully remodeled interior with new flooring and paint throughout youll fall in love! The kitchen is a JOY with loads of storage and prep space as well as meticulous attention to detail in the finishes. The completely overhauled 4pc main bathroom will have you imaging youre in the spa with stand-alone glass shower, soaker tub and oversized vanity. Steps off the kitchen youll find the fully landscaped rear yard, lush and private, this little getaway enjoys no rear neighbours as a bonus! But the real icing on the cake with this home as if it could get any better!? is the registered 1 bedroom plus den basement apartment! Mortgage helper, in-law suite, or just extra space for a larger family - youll really appreciate the versatility! Topped off with oversized garage, updated major components including furnace, air conditioning and roof in the last 10 years.
Location
Province ON
County Wellington
Area Waverley
Rooms
Family Room No
Basement Apartment, Finished
Kitchen 2
Separate Den/Office 1
Interior
Interior Features Accessory Apartment, Built-In Oven, In-Law Capability, Primary Bedroom - Main Floor
Cooling Central Air
Fireplace No
Heat Source Gas
Exterior
Garage Private Double
Garage Spaces 2.0
Pool None
Waterfront No
Roof Type Asphalt Shingle
Total Parking Spaces 3
Building
Unit Features Rec./Commun.Centre,Public Transit,School,Park
Foundation Concrete
Listed by RE/MAX REAL ESTATE CENTRE INC.







